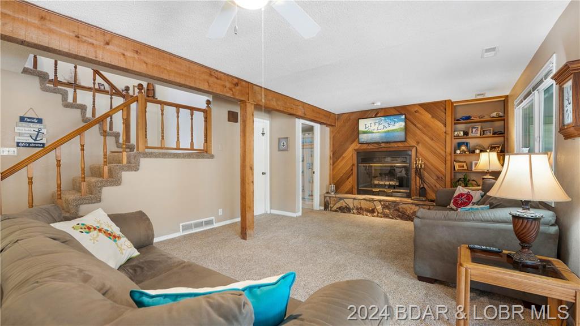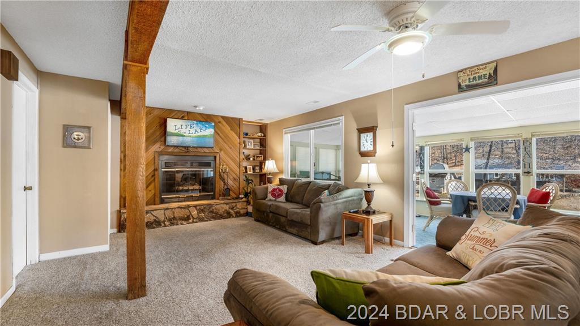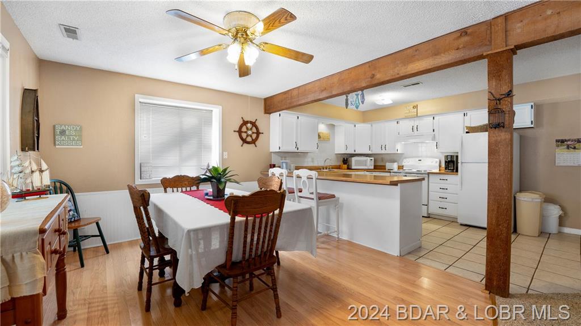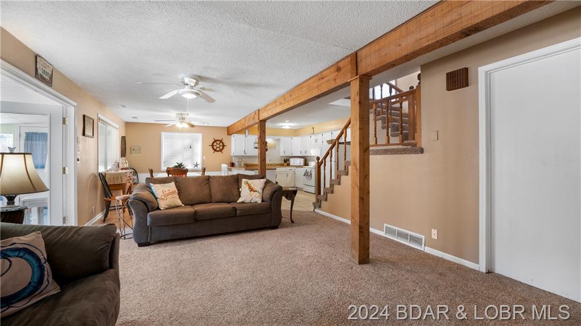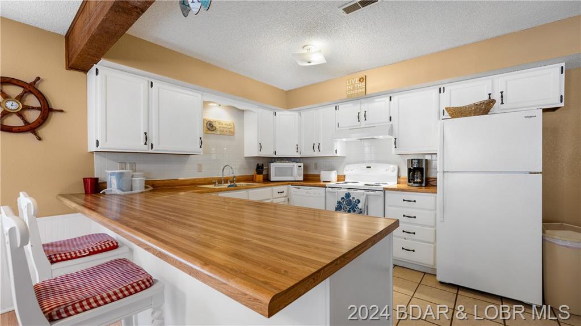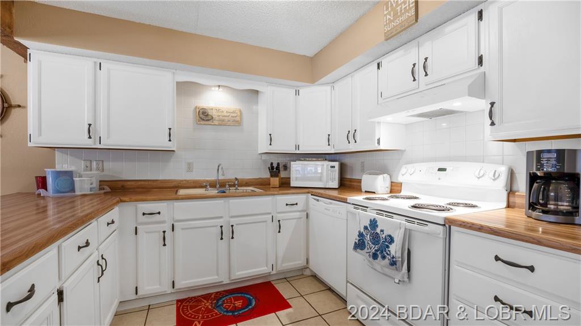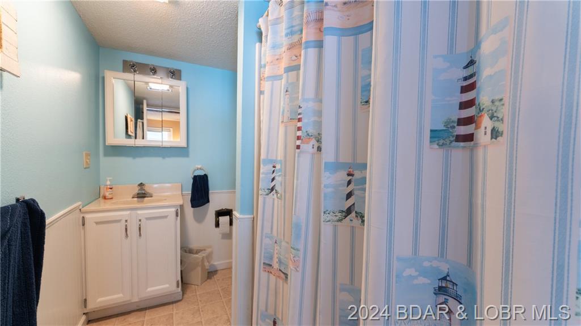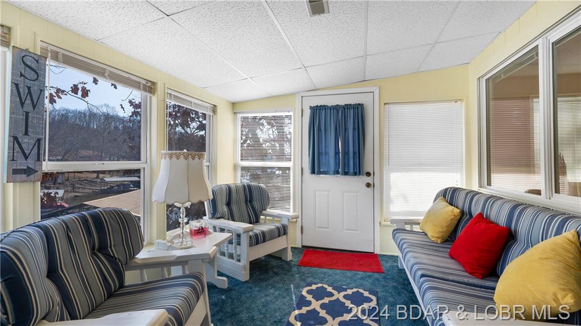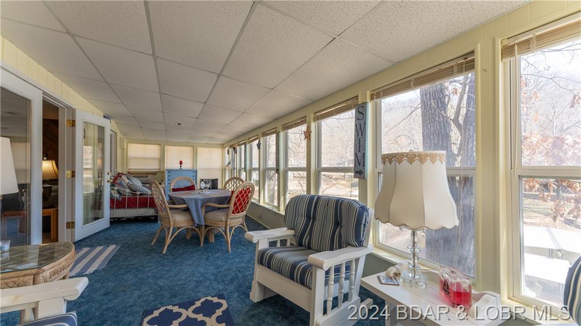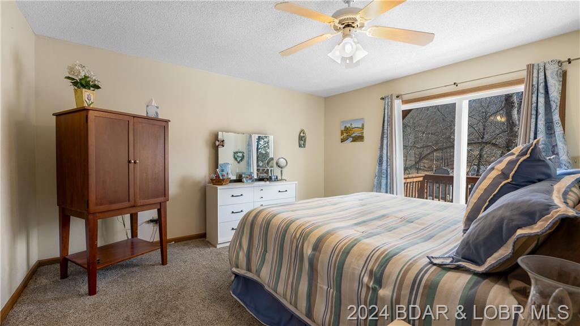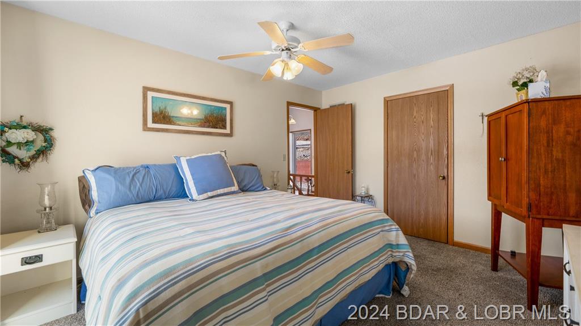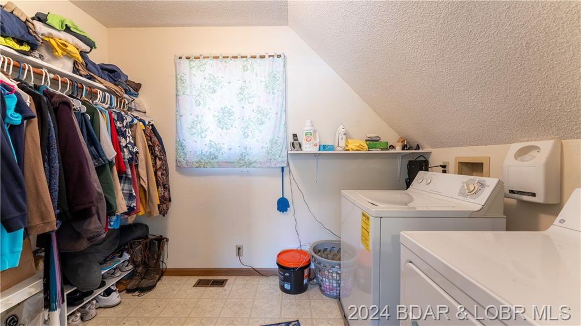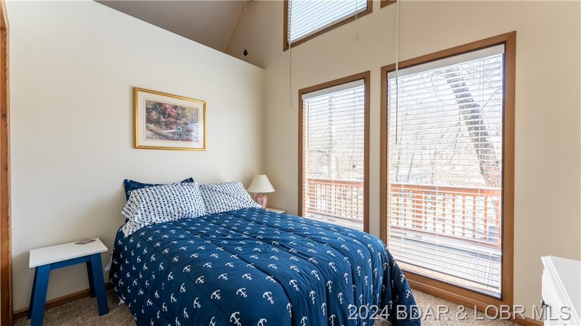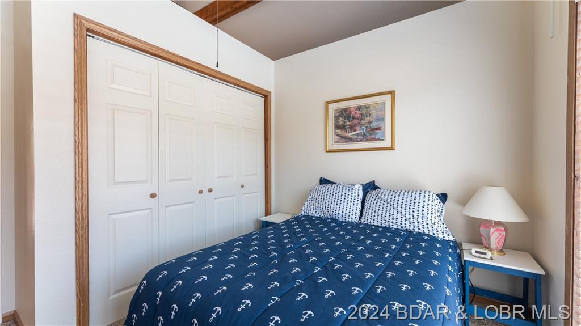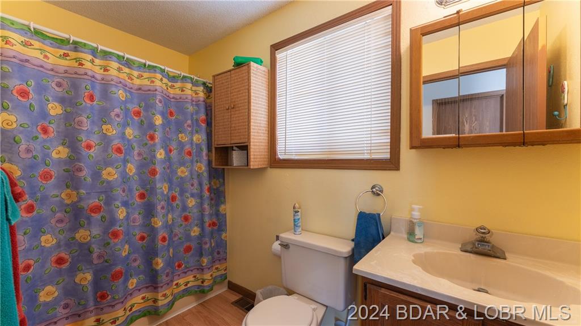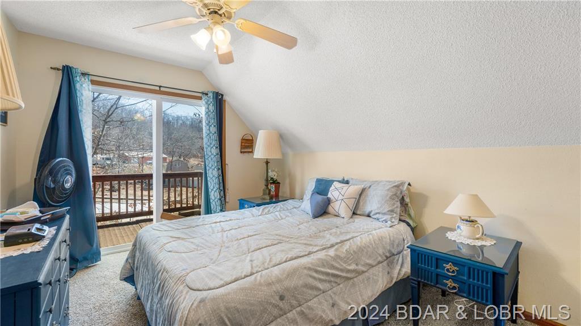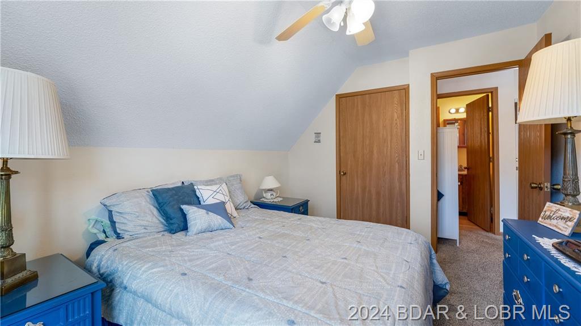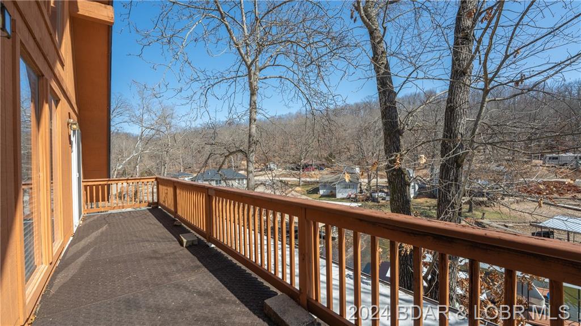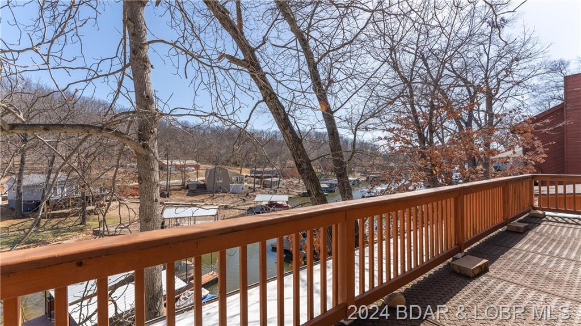Sunrise Beach, MO 65079
- 3Beds
- 2Full Baths
- N/AHalf Baths
- 1,700SqFt
- 1987Year Built
- 0.00Acres
- MLS# 3563023
- Residential
- Single Family Detached
- Contingent
- Approx Time on Market29 days
- AreaGravois Mills/proctor/ivy Bend/laurie/(j)
- CountyCamden
- SubdivisionPennistons Point
Overview
Lakefront home on the 39mm just minutes from Laurie. This home is located in a nice quiet cove that is perfect for swimming and not worrying about damage to your dock from waves. The walk in level features three bedrooms and a full bath. The lower level includes a large, open living space that includes the kitchen, dining space, living room, bathroom and huge climate controlled sunroom to expand your living space no matter what your needs may be. There is a fireplace for those cool nights. And the lower level walks out with only a few steps down to your spacious lakeside patio and private dock. The home has been recently updated with a new roof, HVAC, water heater, and much more. This home is the full package and it won't break the bank. It would also make a great income producing property.
Agent Remarks
Lakefront home on the 39mm just minutes from Laurie. This home is located in a nice quiet cove that is perfect for swimming and not worrying about damage to your dock from waves. The walk in level features three bedrooms and a full bath. The lower level includes a large, open living space that includes the kitchen, dining space, living room, bathroom and huge climate controlled sunroom to expand your living space no matter what your needs may be. There is a fireplace for those cool nights. And the lower level walks out with only a few steps down to your spacious lakeside patio and private dock. The home has been recently updated with a new roof, HVAC, water heater, and much more. This home is the full package and it won't break the bank. It would also make a great income producing property.
Association Fees / Info
Hoa Fee: Year
Bathroom Info
Total Baths: 2.00
Bedroom Info
Room Count: 11
Building Info
Year Built: 1987
Foundation Materials: Basement
Exterior Features
Fenced: No
Exteriorfeatures
Ext Const: Wood Siding
Exterior Features: Deck Open, Patio, Seawall, Storage Shed
Financial
Special Assessments: 0.00
Rental Allowed: 1
Assess Amt: 400.0
Other Bank Stabilization: ,No,
Contingency Type: Appraisal,Finance,Inspection
Foreclosure: No
Garage / Parking
Garage: No
Garage Type: None
Driveway: Gravel
Interior Features
Furnished: No
Interior Features: Ceiling Fan(s), Fireplace, Furnished-Yes, Vaulted Ceiling(s)
Fireplaces: No
Fireplace: 1
Lot Info
Lot Dimensions: 59x88x89x70
Survey: ,No,
Location: Lakefront
Acres: 0.00
Road Frontage: 89.00
Marina Info
Largest Slip Width: 10
Rip Rap: ,No,
Boat Dock Incl: No
Dockable: ,No,
Dock Slip Conveyance: Yes
Dock Number: 1
Largest Slip Length: 24
Seawall: No
Num Slips: 1
Pier Permit: ,No,
Ramp Permit: ,No,
Slip Count: 1
Pwc Slip: Yes
Seawall Permit: 1
Dock: 1 Well
Rip Rap Permit: ,No,
Misc
Accessory Permit: ,No,
Inventory Included: ,No,
Auction: No
Mile Marker Area: Osage
Mile Marker: 39
Other
Assessment Includes: Road,Trash,Water
Property Info
Year Assessed: 2024
Possible Use: Residential
One Level Living: No
Subdivision Amenities: Boat Ramp
Fifty Five Plus Housing: No
Architectural Style: 2 Story
Included: Turnkey except items on excluded list.
Num of Pwc Lift: 1
Ownership: Fee Simple
Zoning: Residential
Parcel Number: 07300610000002049004
Pers Prop Incl: ,No,
Not Included: Items on excluded list
Sale / Lease Info
Legal Description: PT. TR. PLATTED AS EASEMENT PENNISTON'S POINT 1 Exact Legal to Govern
Special Features
Sqft Info
Sqft: 1,700
Tax Info
Tax Year: 2023
Tax Real Estate: 1066.
Unit Info
Utilities / Hvac
Appliances: Dishwasher, Dryer, Garbage Disposal, Microwave, Refrigerator, Stove/Range, Washer
Sewer: Shared Septic
High Speed Internet: Yes
Pump Permit: ,No,
Cool System: Central Air, Wall Unit(s)
Heating: Forced Air Electric
Electricity: No
Waterfront / Water
Water Type: Shared Well
Waterfront Features: Cove Location, Seawall Stone
Lake Front Footage: 59
Courtesy of Exp Realty, Llc - (866) 224-1761
