Eldon, MO 65026
- N/ABeds
- N/AFull Baths
- N/AHalf Baths
- 1,820SqFt
- 1980Year Built
- 0.22Acres
- MLS# 3563051
- Commercial
- Multi Family
- Active
- Approx Time on Market24 days
- AreaEldon/barnett/(n)
- CountyMiller
- SubdivisionN/A
Overview
Looking to expand your investment portfolio with a lucrative opportunity? Look no further! We're thrilled to present a fully rented 4-unit apartment building boasting 2-bedroom, 1-bathroom units in the heart of Eldon's highly coveted school district. All four units are currently rented, ensuring immediate cash flow and hassle-free management for savvy investors. Each unit features 2 bedrooms and 1 bathroom, offering comfortable and functional living spaces for tenants. Benefit from peace of mind with new roofs installed in 2022, reducing maintenance costs and enhancing the property's overall appeal. Proximity to Schools: Enjoy the convenience of being within walking distance to the esteemed Eldon School district, making this property highly attractive to families and individuals seeking quality education for their children. With stable rental income and a prime location, this property presents an excellent opportunity for investors to capitalize on Eldon's thriving rental market. Don't let this exceptional investment slip through your fingers! Take advantage of the steady rental income and the desirable location of this 4-unit apartment building.
Agent Remarks
Looking to expand your investment portfolio with a lucrative opportunity? Look no further! We're thrilled to present a fully rented 4-unit apartment building boasting 2-bedroom, 1-bathroom units in the heart of Eldon's highly coveted school district. All four units are currently rented, ensuring immediate cash flow and hassle-free management for savvy investors. Each unit features 2 bedrooms and 1 bathroom, offering comfortable and functional living spaces for tenants. Benefit from peace of mind with new roofs installed in 2022, reducing maintenance costs and enhancing the property's overall appeal. Proximity to Schools: Enjoy the convenience of being within walking distance to the esteemed Eldon School district, making this property highly attractive to families and individuals seeking quality education for their children. With stable rental income and a prime location, this property presents an excellent opportunity for investors to capitalize on Eldon's thriving rental market. Don't let this exceptional investment slip through your fingers! Take advantage of the steady rental income and the desirable location of this 4-unit apartment building.
Building Info
Year Built: 1980
Roof Type: Architect/Shingle
Year Updated: 2023
Exterior Features
Fenced: No
Exteriorfeatures
Ext Const: Brick
Financial
Potential Rent Inc: 36,000
Special Assessments: 0.00
Other Bank Stabilization: ,No,
Contingency Type: Appraisal,Inspection
Foreclosure: No
Garage / Parking
Garage: No
Interior Features
Furnished: No
Fireplaces: No
Lot Info
Lot Dimensions: 100x95
Survey: ,No,
Location: Town (Inside City Limits)
Acres: 0.22
Marina Info
Rip Rap: ,No,
Boat Dock Incl: No
Dockable: ,No,
Seawall: No
Pier Permit: ,No,
Ramp Permit: ,No,
Pwc Slip: ,No,
Rip Rap Permit: ,No,
Misc
Accessory Permit: ,No,
Inventory Included: ,No,
Auction: No
Property Info
Remodeled Updated: Updated
Possible Use: Multi-Family
One Level Living: No
Zoning Auth: City Of Eldon
Fifty Five Plus Housing: No
Included: Fridge, stove/range in each unit.
Property Features: Internet Available, Level
Ownership: Fee Simple
Parcel Number: 038033002002038000
Pers Prop Incl: ,No,
Not Included: personal belongings
Sale / Lease Info
Legal Description: LOT 60 SUNSET 3RD ADDfull legal to govern
Business Type: Apartments
Special Features
Sqft Info
Sqft: 1,820
Tax Info
Tax Year: 2023
Tax Real Estate: 865.0
Unit Info
Utilities / Hvac
Sewer: City Sewer
High Speed Internet: Yes
Pump Permit: ,No,
Cool System: Window Unit(s)
Heat Fuel Type: Electric
Heating: Baseboard
Electricity: No
Utilities Available: Cable,Electric,Phone,Sewer,Water
Waterfront / Water
Water Type: City Water
Courtesy of Exp Realty, Llc - (866) 224-1761
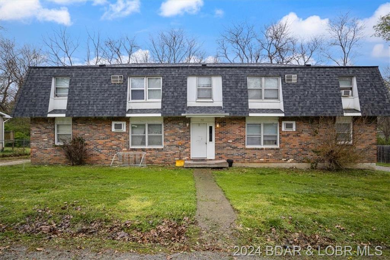
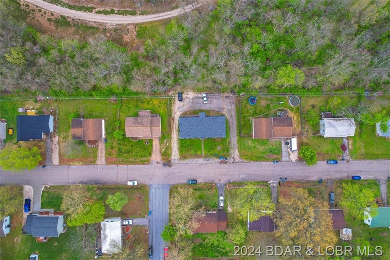
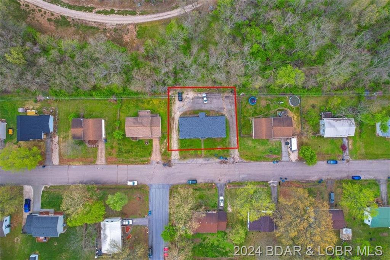
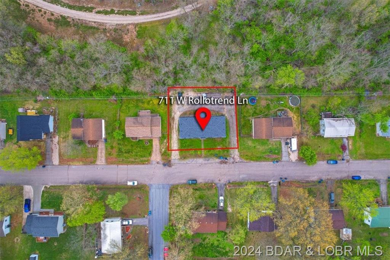
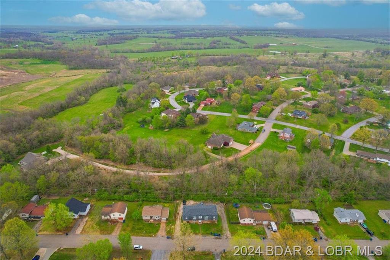
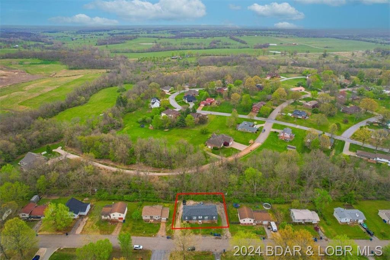
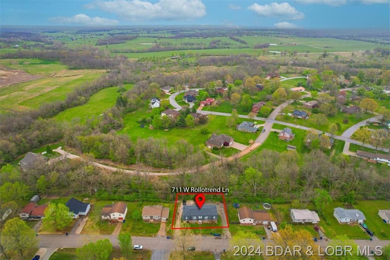
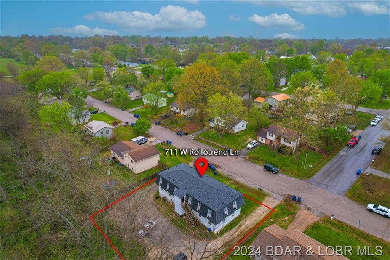
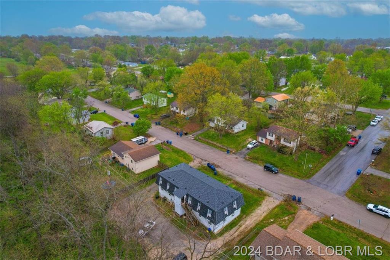
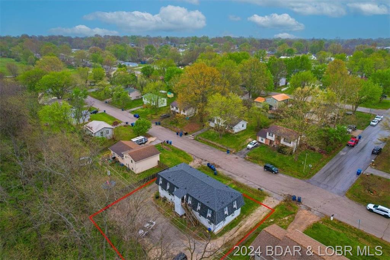
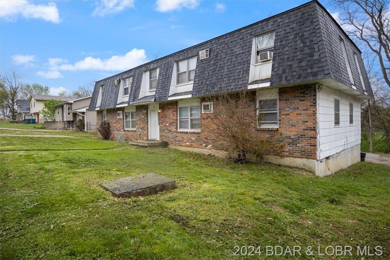
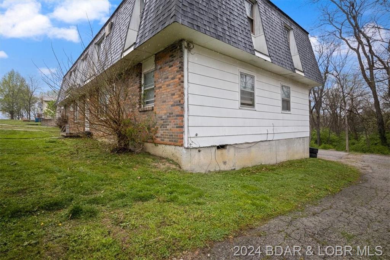
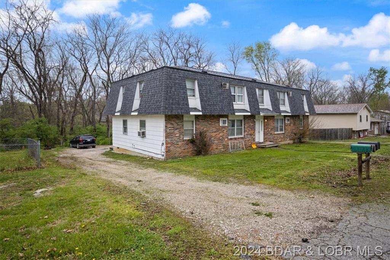
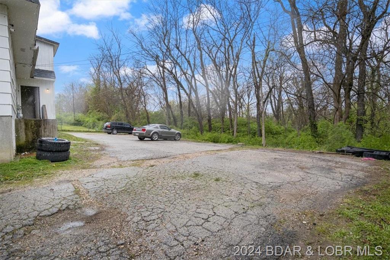
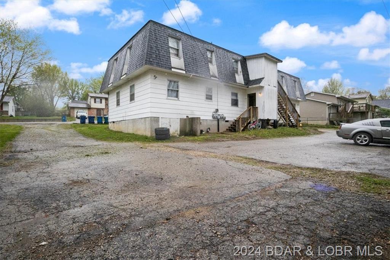
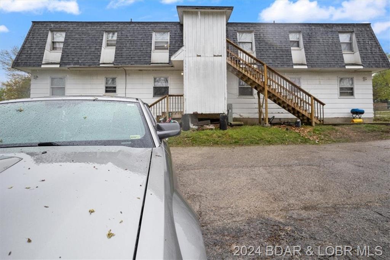
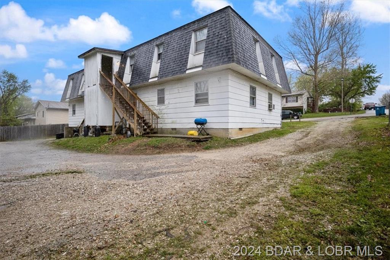
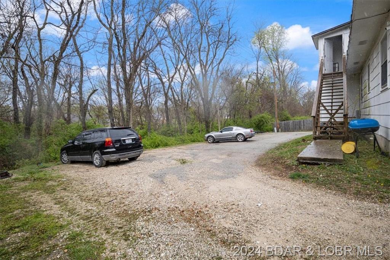
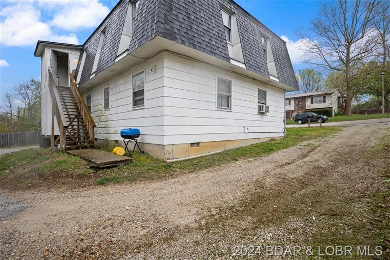
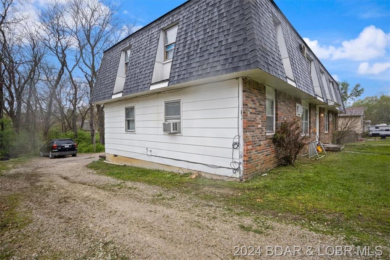
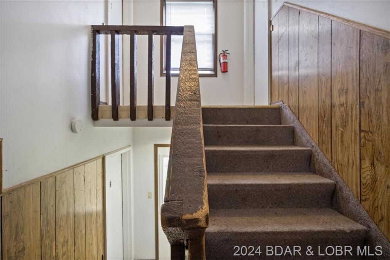
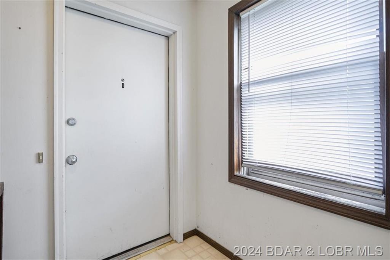
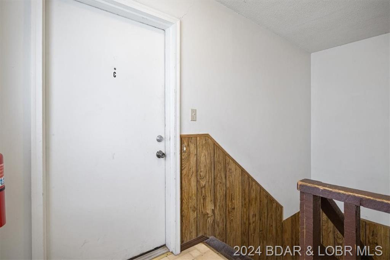
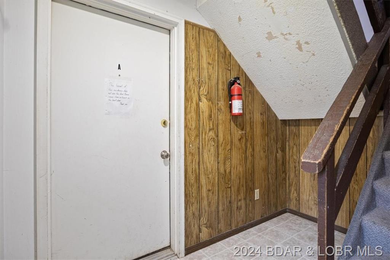
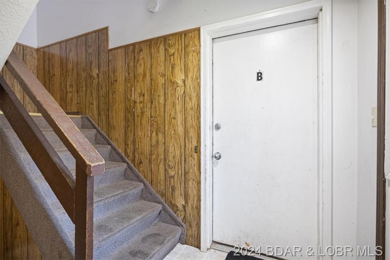
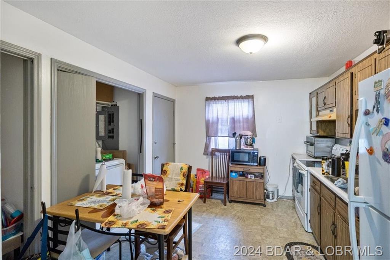
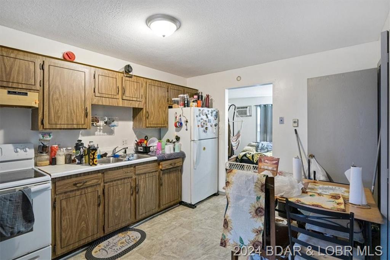
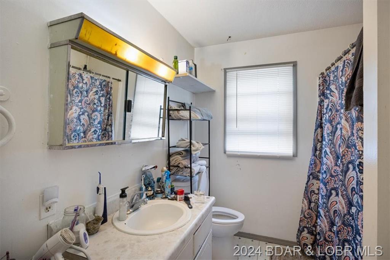
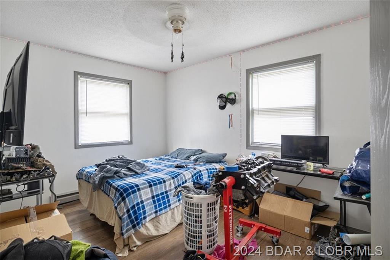
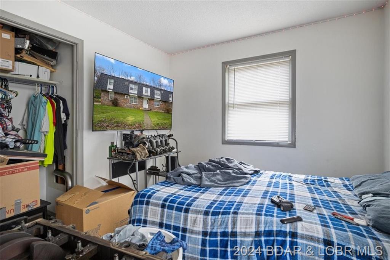
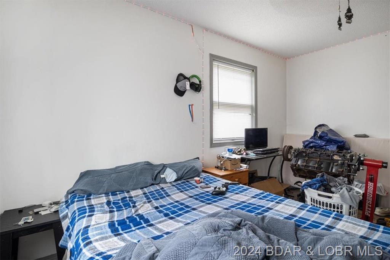
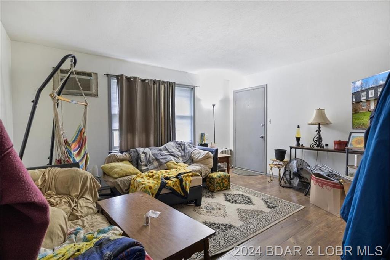
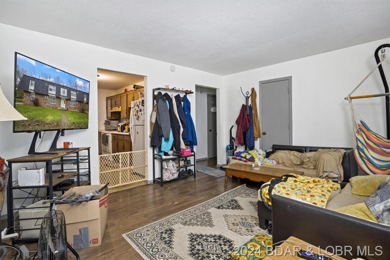

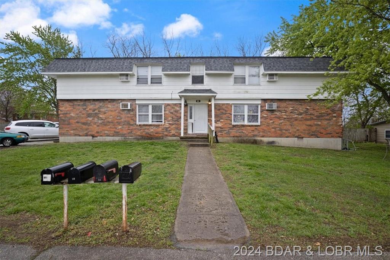
 MLS# 3563053
MLS# 3563053