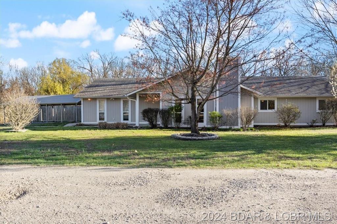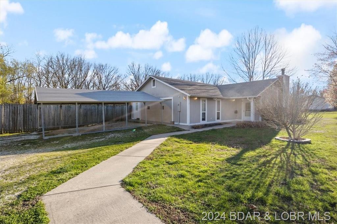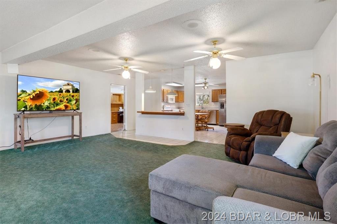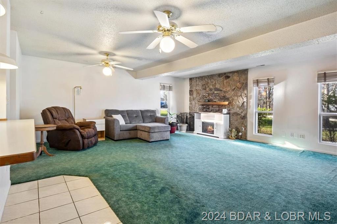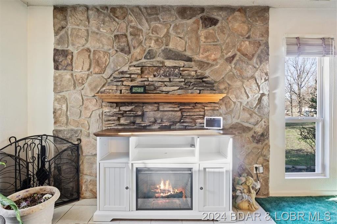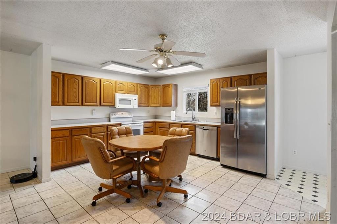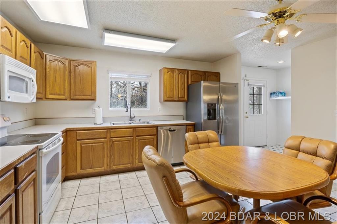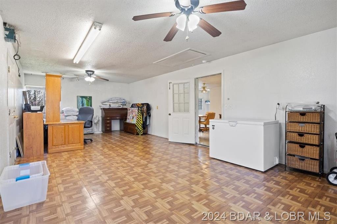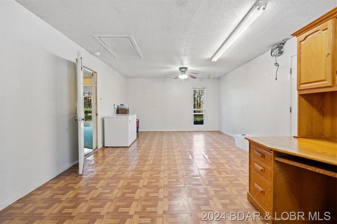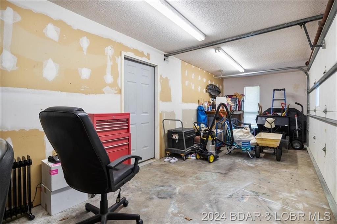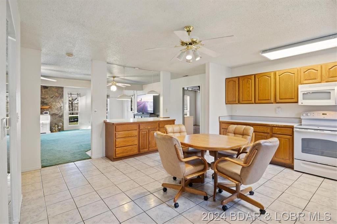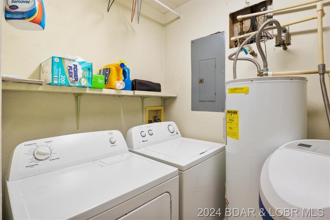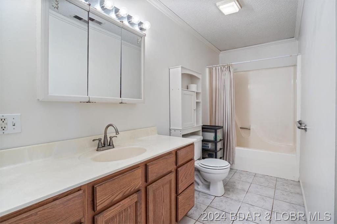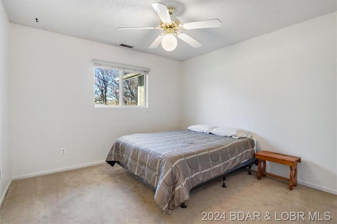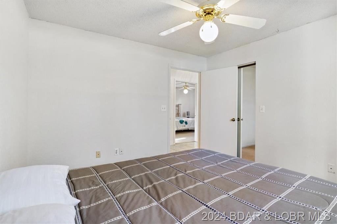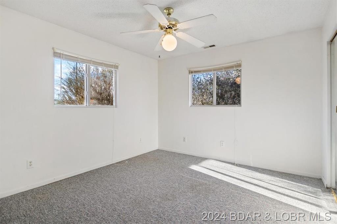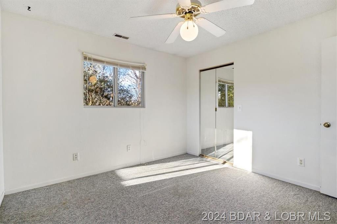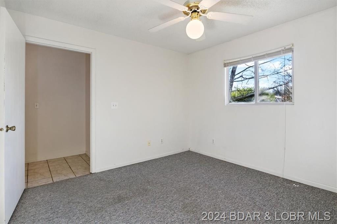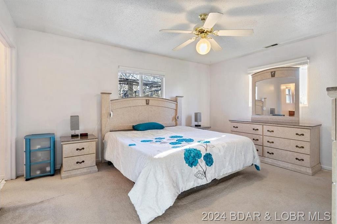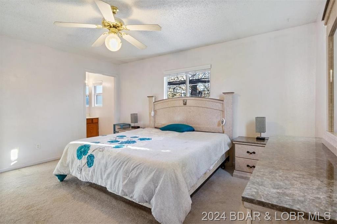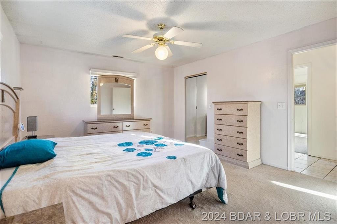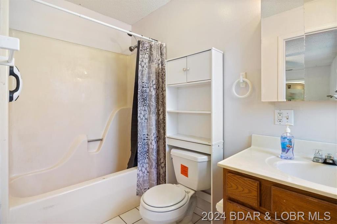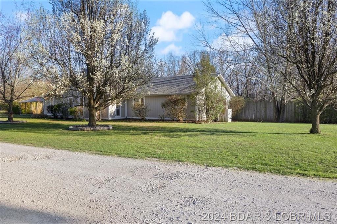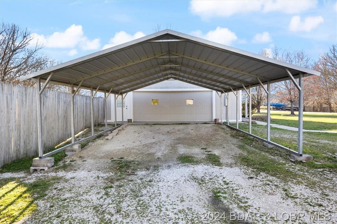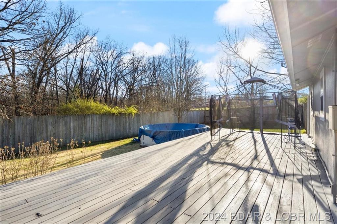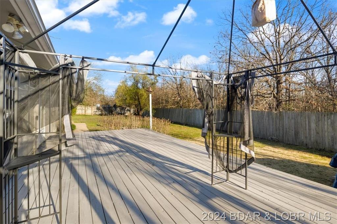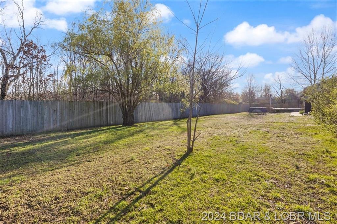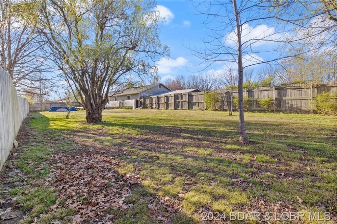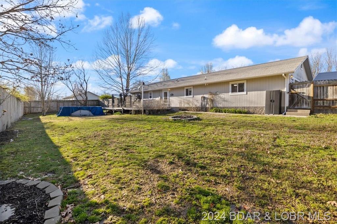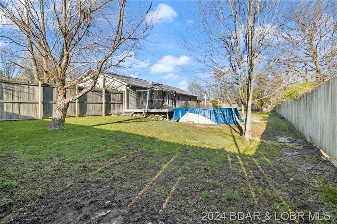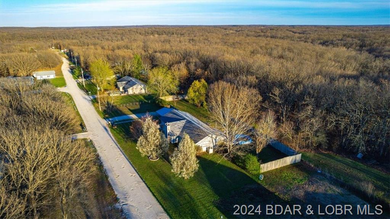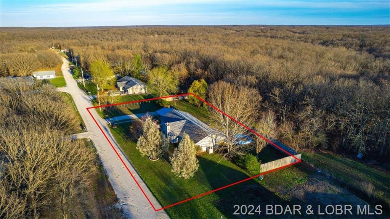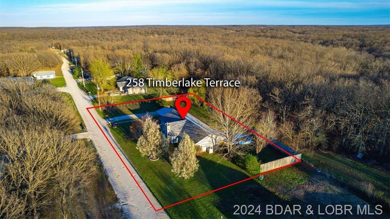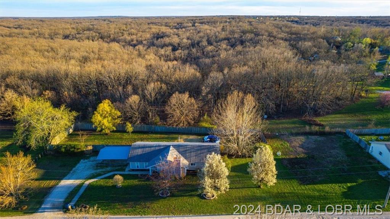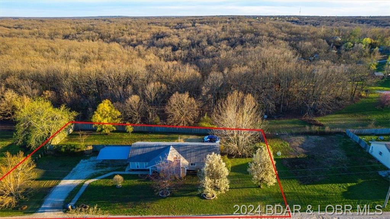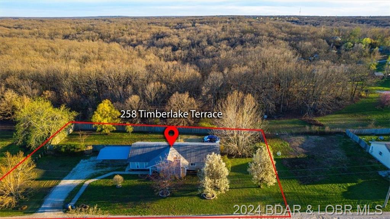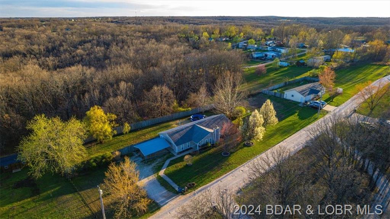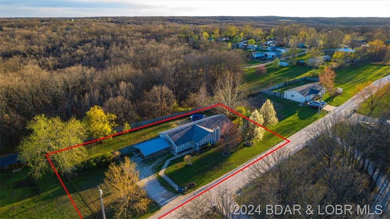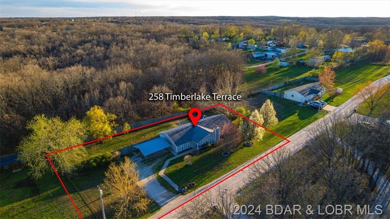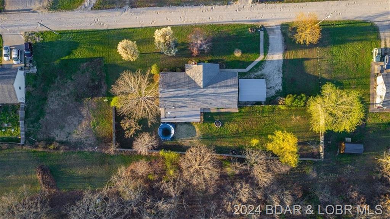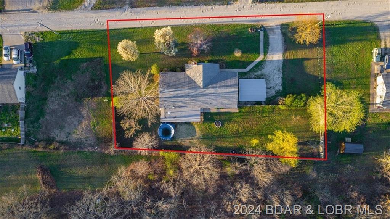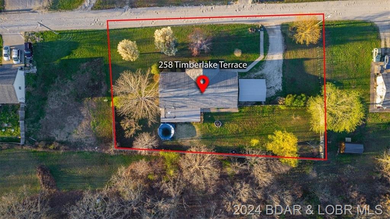Linn Creek, MO 65052
- 3Beds
- 2Full Baths
- N/AHalf Baths
- 2,336SqFt
- 1993Year Built
- 0.71Acres
- MLS# 3562410
- Residential
- Single Family Detached
- Active
- Approx Time on Market1 month, 11 days
- AreaLinn Creek/(f)
- CountyCamden
- SubdivisionNone
Overview
Country Living at its best with this 3bed/2bath Ranch Home located in Linn Creek, MO! This home has many sought-after features such as Main Level Living, Spacious .71 Acre Lot, Privacy Fenced Level Back Yard, Above Ground Swimming Pool, Large Deck w/Cabana, Extra-Wide Hallways, Over-Sized Living Room, Semi-Open Floorplan, 2 Car Carport, Plenty of Parking, 2 Car Attached Garage with Finished Divider for a Bonus Room and Other Side Used as a John-Deere Garage, Privacy and SO MUCH MORE! The dividing wall can be easily removed to convert back to a 2 car garage. This Home checks all the boxes so call today and schedule a tour!
Agent Remarks
Country Living at its best with this 3bed/2bath Ranch Home located in Linn Creek, MO! This home has many sought-after features such as Main Level Living, Spacious .71 Acre Lot, Privacy Fenced Level Back Yard, Above Ground Swimming Pool, Large Deck w/Cabana, Extra-Wide Hallways, Over-Sized Living Room, Semi-Open Floorplan, 2 Car Carport, Plenty of Parking, 2 Car Attached Garage with Finished Divider for a Bonus Room and Other Side Used as a John-Deere Garage, Privacy and SO MUCH MORE! The dividing wall can be easily removed to convert back to a 2 car garage. This Home checks all the boxes so call today and schedule a tour!
Association Fees / Info
Hoa Fee: Month
Bathroom Info
Total Baths: 2.00
Bedroom Info
Room Count: 7
Building Info
Year Built: 1993
Foundation Materials: Slab
Exterior Features
Fenced: No
Exteriorfeatures
Ext Const: Vinyl
Exterior Features: Deck Open, Fence
Financial
Special Assessments: 0.00
Assess Amt: 35.00
Other Bank Stabilization: ,No,
Foreclosure: No
Garage / Parking
Garage: Yes
Garage Type: Attached, Built-In, Carport
Driveway: Gravel
Interior Features
Furnished: No
Interior Features: Attic, Ceiling Fan(s), Fireplace, Furnished-No, Tile Floor, Walk-In Closet
Fireplaces: No
Fireplace: 1, Wood Burning
Lot Info
Lot Dimensions: .71 acres
Survey: ,No,
Location: Cntry/Offshr (Out of City Lmts)
Acres: 0.71
Marina Info
Rip Rap: ,No,
Boat Dock Incl: No
Dockable: ,No,
Seawall: No
Pier Permit: ,No,
Ramp Permit: ,No,
Pwc Slip: ,No,
Rip Rap Permit: ,No,
Misc
Accessory Permit: ,No,
Inventory Included: ,No,
Auction: No
Other
Assessment Includes: Road
Property Info
Possible Use: Residential
One Level Living: Yes
Subdivision Amenities: None
Fifty Five Plus Housing: No
Architectural Style: 1 Story
Ownership: Fee Simple
Zoning: Residential
Parcel Number: 12802800000001004011
Pers Prop Incl: ,No,
Sale / Lease Info
Legal Description: PT. NW NE
Special Features
Sqft Info
Sqft: 2,336
Sqft Unf Incl: 1/2 of the attached garage, seller converted 1/2 of the garage to be an office space that can be converted back to being a 2 car attached garage.
Tax Info
Tax Year: 2023
Tax Real Estate: 950.0
Unit Info
Utilities / Hvac
Appliances: Dishwasher, Microwave, Refrigerator, Stove/Range, Water Soft. Owned
Sewer: Septic
High Speed Internet: Yes
Pump Permit: ,No,
Cool System: Central Air
Heat Fuel Type: Electric
Heating: Forced Air Electric
Electricity: No
Waterfront / Water
Water Type: Shared Well
Courtesy of Ozark Realty - (573) 348-2781
