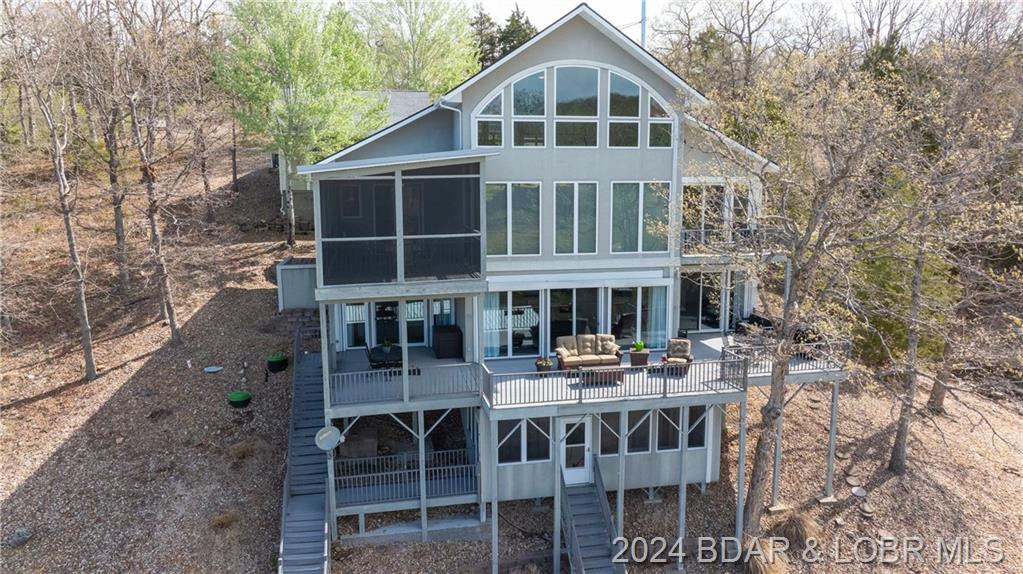1101 Sunset Shores Lane Climax Springs, MO 65324 $999,900

- 5Beds
- 5Full Baths
- 1Half Baths
- 3,960SqFt
- 2007Year Built
- 0.39Acres
Agent Remarks
This Lakefront property is a perfect full time home or a vacation getaway, this estate showcases so much but the first thing you will notice is everything is OVER-SIZED! When you pull into the gigantic concrete driveway with a huge stand alone 3 car garage with a bonus apartment/office with bathroom. This lakefront escape boasts 5 bedrooms & 6 bathrooms, four well dock, vaulted ceilings, customized & so much more. The main level living with an open floor plan features a gourmet kitchen with pantry/laundry room, great room w/fireplace & a large screen-in deck with wood ceiling & luxury vinyl flooring. Primary suite has a fireplace, walk in shower, primary closet & enormous main bedroom. Upstairs you have a vaulted loft room with closet & bathroom while you will love the wall of windows for tons of natural light. The lower level has another large family room with a full bar area, 3 other bedrooms, storage & gigantic private walk in safe. The walk out level flows outside to ginormous deck that leads down to a over-sized concrete dock with 4 slips set in a cove with calm water & unbelievable main channel views. This property has everything that you could want in a lake estate!
Association Fees / Info
Hoa Fee: Year
Bathroom Info
Total Baths: 6.00
Bedroom Info
Room Count: 16
Building Info
Year Built: 2007
Roof Type: Architect/Shingle
Foundation Materials: Basement
Year Updated: 2024
Exterior Features
Fenced: No
Exteriorfeatures
Ext Const: Eifs
Exterior Features: Deck, Deck Combination, Deck Covered, Deck Open, Deck Screened, Porch, Satellite Dish, Screened Porch, Seawall, Shop, Storage Area, Storage Shed, Storm Shelter, Swim Platform
Financial
Special Assessments: 0.00
Spec Assess Per: None
Special Assessment Year: 2024
Assess Amt: 300.0
Other Bank Stabilization: ,No,
Contingency Type: Appraisal,Finance,Inspection,Title Commitment
Foreclosure: No
Garage / Parking
Garage: Yes
Garage Type: Detached, Door Opener(s), Storage, Water, Workshop
Parking Lot: Available, Open Parking
Driveway: Concrete
Interior Features
Furnished: No
Interior Features: Alarm-Owned, Basement, Ceiling Fan(s), Custom Cabinets, Fireplace, Furnishings Available, Pantry, Security System, Storm Doors, Storm Shelter, Storm Windows, Tile Floor, Walk-In Closet, Walk-In Shower, Wet Bar, Window Treatments, Wood Floor(s)
Fireplaces: No
Fireplace: 1, Gas
Lot Info
Lot Dimensions: 100x172x85x195
Survey: ,No,
Location: Lakefront
Acres: 0.39
Road Frontage: 85.00
Marina Info
Largest Slip Width: 14
Rip Rap: ,No,
Boat Dock Incl: No
Dockable: ,No,
Dock Slip Conveyance: Yes
Dock Number: 1
Largest Slip Length: 40
Seawall: No
Num Slips: 4
Pier Permit: ,No,
Ramp Permit: ,No,
Slip Count: 4
Pwc Slip: Yes
Seawall Permit: 1
Dock: 4+ Well, Dock Covered, Dock-Swim, Electric, Slide, Swim Pltfrm Attached
Rip Rap Permit: ,No,
Misc
Accessory Permit: ,No,
Inventory Included: ,No,
Auction: No
Mile Marker Area: Osage
Mile Marker: 46
Other
Assessment Includes: Road,Trash,Water
Property Info
Remodeled Updated: Remodeled
Year Assessed: 2024
Possible Use: Residential
One Level Living: Yes
Subdivision Amenities: Other, Boat Trailer Parking
House Color: Gray
Fifty Five Plus Housing: No
Architectural Style: 3 Story, Walkout Lower Level
Included: Dock and Appliances. Lifts available for additional money
Property Features: Agreements Water, Internet Available, Moderate, View
Num of Pwc Lift: 4
Ownership: Fee Simple
Zoning: Residential
Parcel Number: 06300510000003024000
Pers Prop Incl: ,No,
Not Included: Furniture, Accessories & Personal Items
Sale / Lease Info
Legal Description: Exact Legal to Govern
Special Features
Sqft Info
Sqft: 3,960
Tax Info
Tax Year: 2023
Tax Real Estate: 1916.
Unit Info
Utilities / Hvac
Appliances: Dishwasher, Dryer, Garbage Disposal, Microwave, Oven, Refrigerator, Stove/Range, Trash Compactor, Washer
Sewer: Septic
High Speed Internet: Yes
Pump Permit: ,No,
Cool System: Central Air
Heat Fuel Type: Electric
Heating: Forced Air Electric
Electricity: No
Waterfront / Water
Waterfront Features Permits: Seawall Concrete
Water Type: Community Water
Waterfront Features: Cove Location, Seawall Concrete
Lake Front Footage: 100