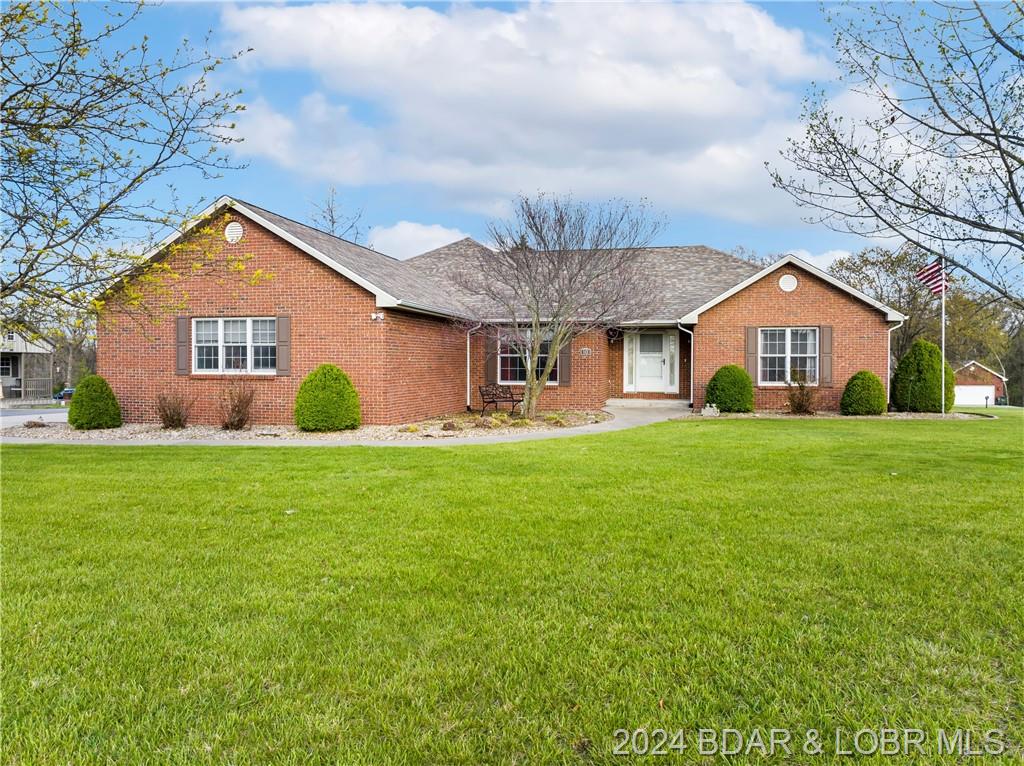10 Hand Lane Eldon, MO 65026 $430,000 Increase +$20,000

- 3Beds
- 2Full Baths
- N/AHalf Baths
- 2,100SqFt
- 2000Year Built
- 1.30Acres
Agent Remarks
Welcome to your new home, an exceptionally manicured acre+ lot hosting a gorgeous brick-faced ranch-style home. You'll love the location within an exclusive Eldon subdivision with well-maintained blacktop roads, street lamps, and perfectly manicured generous lots only minutes from Lake of the Ozarks. The driveway features plenty of parking for extra vehicles, RV, or a boat; and leads to a side entry 3-car garage. Upon entering, you'll be greeted by a large living room with a vaulted ceiling and a gas fireplace. A large formal dining room, eat-in kitchen with a breakfast bar, and many cabinets will make entertaining fun. A large window overlooks the spacious deck and backyard perfect for Summer sunset cookouts. The master does not disappoint with a dual vanity, walk-in shower, and walk-in closet. A generous screened-in deck off the master is a great spot to start with your morning coffee. A spacious laundry room, two guest bedrooms & a guest bath complete this one-level living. A detached deluxe 16x32 shed with a covered front porch and RV hook-up adds to the endless possibilities for great family fun. Come see for yourself, why 10 Hand Ln should be your next address.
Association Fees / Info
Bathroom Info
Total Baths: 2.00
Bedroom Info
Building Info
Year Built: 2000
Foundation Materials: Crawl
Exterior Features
Fenced: No
Exteriorfeatures
Ext Const: Brick, Wood Siding
Exterior Features: Deck Open, Deck Screened, Laundry Facilities, Porch, Storage Shed
Financial
Special Assessments: 0.00
Assess Amt: 0.00
Other Bank Stabilization: ,No,
Contingency Type: Inspection
Foreclosure: No
Garage / Parking
Garage: Yes
Garage Type: Attached
Parking Lot: RV Hookup
Driveway: Blacktop
Interior Features
Furnished: No
Interior Features: Attic, Cable, Ceiling Fan(s), Fireplace, Storm Doors, Vaulted Ceiling(s), Walk-In Closet, Walk-In Shower, Window Treatments
Fireplaces: No
Fireplace: 1, Gas
Lot Info
Lot Dimensions: 267x226x258x215
Survey: Yes
Location: Cntry/Offshr (Out of City Lmts)
Acres: 1.30
Marina Info
Rip Rap: ,No,
Boat Dock Incl: No
Dockable: ,No,
Seawall: No
Pier Permit: ,No,
Ramp Permit: ,No,
Pwc Slip: ,No,
Rip Rap Permit: ,No,
Misc
Accessory Permit: ,No,
Inventory Included: ,No,
Auction: No
Other
Assessment Includes: None
Property Info
Possible Use: Residential
One Level Living: Yes
Subdivision Amenities: None
Fifty Five Plus Housing: No
Architectural Style: 1 Story, Ranch
Included: Stainless steel refrigerator, microwave, oven, washer and dryer.
Property Features: Cable, Gentle, Internet Available
Ownership: Fee Simple
Zoning: Residential
Parcel Number: 055016001007001001
Pers Prop Incl: ,No,
Not Included: All personal property. Ceiling fan in 16x32 shed
Sale / Lease Info
Legal Description: TRACT N2 NE4 EXC PCLS UNRECORDED CEDAR SPRINGS SUB. Full Legal to Govern.
Special Features
Sqft Info
Sqft: 2,100
Tax Info
Tax Year: 2023
Tax Real Estate: 1491.
Unit Info
Utilities / Hvac
Appliances: Dishwasher, Dryer, Garbage Disposal, Icemaker, Microwave, Refrigerator, Stove/Range, Washer, Water Soft. Owned
Sewer: Aerated/Septic
High Speed Internet: Yes
Pump Permit: ,No,
Cool System: Central Air
Heating: Forced Air Electric, Propane
Electricity: No
Waterfront / Water
Water Type: Private Well