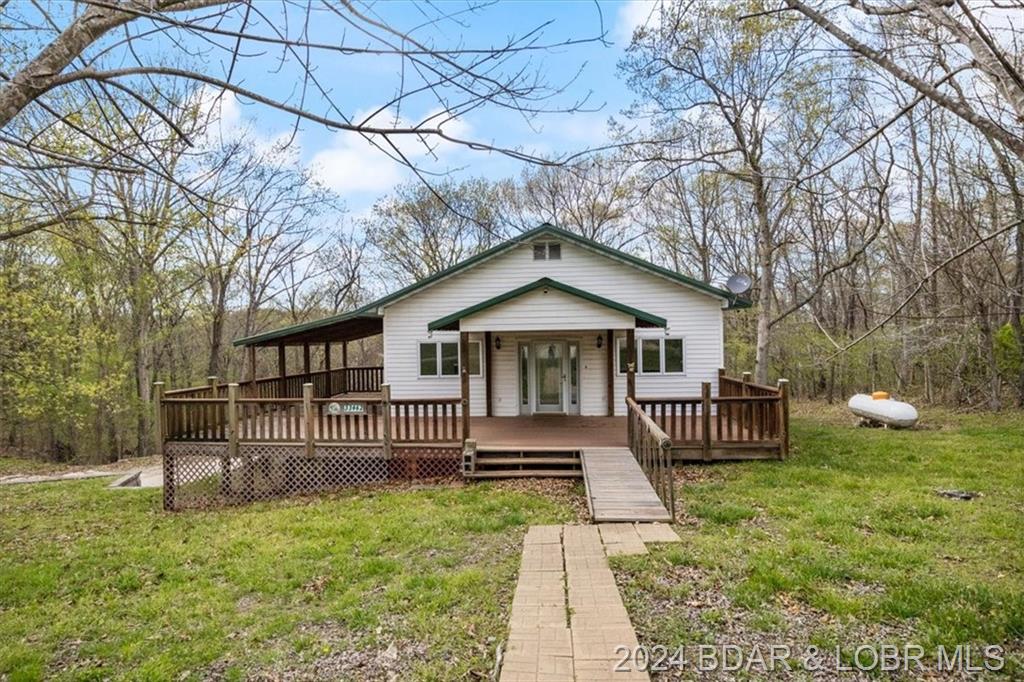33462 Wh5 Road Stover, MO 65078 $325,000

- 2Beds
- 3Full Baths
- N/AHalf Baths
- 3,086SqFt
- 2003Year Built
- 2.49Acres
Agent Remarks
This spacious 2+ bedroom, 3 bath home is situated on a peaceful 2.49 acre lot near Stover, Missouri off Ivy Bend Rd. The finished lower level features a wet bar and a self-venting gas fireplace, ideal for entertaining or 2nd living quarters. Need extra storage or a workshop? This property includes a detached 30' x 40' shop/garage with 2-10'w x 8'h garage doors. The kitchen boasts newer Jenn-Air stainless steel appliances, and the laundry room is equipped with a newer Samsung washer and dryer. Large ensuite with French doors to a bonus room and a 16' x 8' walk-in closet. For peace of mind, the home has a whole-house ADT security system. Enjoy the nearby boat ramp and spend your days on the water. While some finishing touches are needed, this home has the potential to be your own private oasis away from it all. NO RESTRICTIONS noted.
Association Fees / Info
Hoa Contact Name: None
Bathroom Info
Total Baths: 3.00
Bedroom Info
Room Count: 12
Building Info
Year Built: 2003
Roof Type: Metal
Foundation Materials: Basement,Poured
Exterior Features
Fenced: No
Exteriorfeatures
Ext Const: Vinyl
Exterior Features: Deck, Deck Covered, Patio, Porch, Satellite Dish, Shop
Financial
Special Assessments: 0.00
Assess Amt: 0.00
Other Bank Stabilization: ,No,
Foreclosure: No
Garage / Parking
Garage: Yes
Garage Type: Attached, Detached, Door Opener(s), Storage, Workshop
Parking Lot: Open Parking
Driveway: Extra Parking, Gravel
Interior Features
Furnished: No
Interior Features: Alarm-Owned, Basement, Cable, Ceiling Fan(s), Fireplace, Furnished-No, Jetted Tub, Pantry, Security System, Storm Doors, Tile Floor, Vaulted Ceiling(s), Walk-In Closet, Walk-In Shower, Wet Bar, Window Treatments
Fireplaces: No
Fireplace: Gas
Lot Info
Lot Dimensions: IRR
Survey: ,No,
Location: Cntry/Offshr (Out of City Lmts)
Acres: 2.49
Road Frontage: 460.00
Marina Info
Rip Rap: ,No,
Boat Dock Incl: No
Dockable: ,No,
Seawall: No
Pier Permit: ,No,
Ramp Permit: ,No,
Pwc Slip: ,No,
Rip Rap Permit: ,No,
Misc
Accessory Permit: ,No,
Inventory Included: ,No,
Auction: No
Mile Marker Area: Osage
Mile Marker: 61
Other
Assessment Includes: None
Property Info
Possible Use: Multi-Family, Residential
One Level Living: Yes
Subdivision Amenities: None
House Color: White
Fifty Five Plus Housing: No
Architectural Style: 1 Story, Walkout Lower Level
Included: Jenn Air SS refrigerator, dishwasher, wall oven. Jenn Air countertop electric cooktop w/grill. Microwave, Sanyo TV, Samsung full sized washer & dryer, lower level refrigerator,
Property Features: Acreage Wooded, Cable, Internet Available, Level
Ownership: Fee Simple
Zoning: Residential
Parcel Num Addl: 187026300003006001
Parcel Number: 188027400003001008
Pers Prop Incl: ,No,
Not Included: Personal Items
Sale / Lease Info
Legal Description: MORGAN COUNTY - LOTS 33-44 & BACK LOTS WALNUT HILLS BLK 2 andPRT NE SE; 358' X 90' IRR
Special Features
Sqft Info
Sqft: 3,086
Sqft Unf Incl: Lower level garage
Tax Info
Tax Year: 2023
Tax Real Estate: 1460.
Unit Info
Utilities / Hvac
Appliances: Cooktop, Dishwasher, Dryer, Icemaker, Microwave, Oven, Refrigerator, Washer/Dryer Combo, Washer/Dryer Hookup, Water Soft. Owned
Sewer: Septic
High Speed Internet: Yes
Pump Permit: ,No,
Cool System: Central Air
Heat Fuel Type: Multiple Fuel
Heating: Forced Air Electric, Propane
Electricity: No
Waterfront / Water
Water Type: Water District