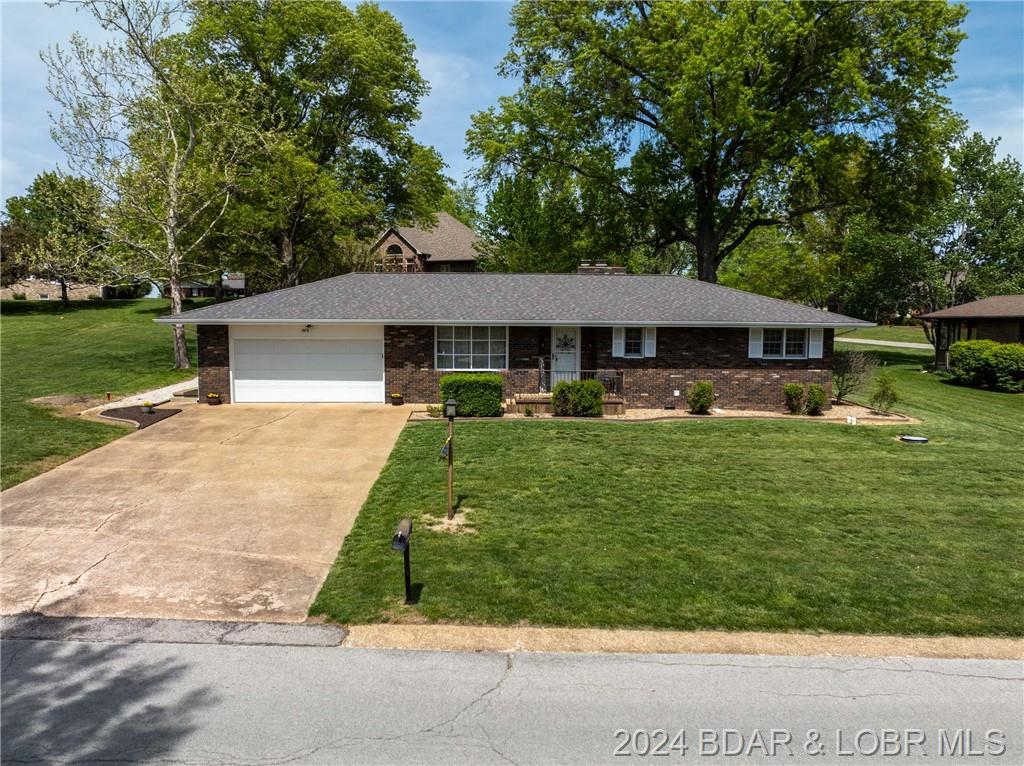804 Rainbow Drive Eldon, MO 65026 $350,000

- 4Beds
- 3Full Baths
- N/AHalf Baths
- 2,564SqFt
- 1960Year Built
- 0.00Acres
Agent Remarks
Welcome to your dream, brick rancher w/ main level living at Countryside Estates! This spacious home features four bedrooms, three bathrooms & over 2500 sq.ft. w/ attached, oversized 2 car garage & nice sized, shaded yard. Enjoy the convenience of city water & city sewer. FINISHED BASEMENT with LVP floors offers additional living space, a full bathroom with tons of storage & 2 large, additional bedrooms. Enter the home through a nostalgic, solid wood front door to living room with large bay window overlooking quiet streets perfect for bike riding or dog walking. The oversized primary suite has lighted, walk in closet just off the gas, brick fireplace perfect for reading. Updated primary bath has onyx, walk in shower, custom cabinetry & private water closet. Guest bath is CLEAN with shower/tub combo & oversized vanity. Guests can spread out in their private room with two, walk in closets & laundry chute. Located in coveted Eldon School District with small town charm but close to Lake of Ozarks or Jefferson City amenities. All the major updating has been done from roof, gutters, soffit, French drain system, HVAC, water heater & more makes utilities on this one LOW!
Association Fees / Info
Hoa Fee: None
Bathroom Info
Total Baths: 3.00
Bedroom Info
Room Count: 13
Building Info
Year Built: 1960
Roof Type: Architect/Shingle
Foundation Materials: Basement,Poured
Year Updated: 2019
Wheel Chair Modified: Accessible Bedroom,Accessible Central Living Area,
Exterior Features
Fenced: No
Exteriorfeatures
Ext Const: Brick
Exterior Features: Patio, Porch
Financial
Special Assessments: 0.00
Assess Amt: 0.00
Other Bank Stabilization: ,No,
Contingency Type: Closing of Home,Inspection,Title Commitment
Foreclosure: No
Garage / Parking
Garage: Yes
Garage Type: Attached, Room To Build
Parking Lot: Available, Open Parking, Parking Pad, Room To Build
Driveway: Concrete
Interior Features
Furnished: No
Interior Features: Attic, Attic Fan, Basement, Cable, Ceiling Fan(s), Fireplace, Furnished-No, Luxury Vinyl Plank, Walk-In Closet, Walk-In Shower, Window Treatments
Fireplaces: No
Fireplace: 1, Gas
Lot Info
Lot Dimensions: 90x110x117x140
Survey: ,No,
Location: Town (Inside City Limits)
Acres: 0.00
Marina Info
Rip Rap: ,No,
Boat Dock Incl: No
Dockable: ,No,
Seawall: No
Pier Permit: ,No,
Ramp Permit: ,No,
Pwc Slip: ,No,
Rip Rap Permit: ,No,
Misc
Accessory Permit: ,No,
Inventory Included: ,No,
Auction: No
Other
Assessment Includes: None
Property Info
Remodeled Updated: Remodeled
Year Assessed: 2024
Possible Use: Residential
One Level Living: Yes
Subdivision Amenities: None
House Color: Brick
Fifty Five Plus Housing: No
Architectural Style: Ranch
Included: Kitchen Appliances, Upright freezer in basement, Water Softener
Property Features: Internet Available, Level
Ownership: Fee Simple
Zoning: Residential
Parcel Number: 038033002005017000
Pers Prop Incl: ,No,
Not Included: Reverse Osmosis water filtration system, Security Cameras,
Sale / Lease Info
Legal Description: Lot 26 Blk 3 Countryside Est
Special Features
Sqft Info
Sqft: 2,564
Tax Info
Tax Year: 2023
Tax Real Estate: 1046.
Unit Info
Utilities / Hvac
Appliances: Dishwasher, Dryer, Garbage Disposal, Humidifier, Microwave, Refrigerator, Stove/Range, Washer, Water Soft. Owned
Sewer: City Sewer
High Speed Internet: Yes
Pump Permit: ,No,
Cool System: Central Air
Heating: Forced Air Electric, Natural Gas
Electricity: No
Waterfront / Water
Water Type: City Water