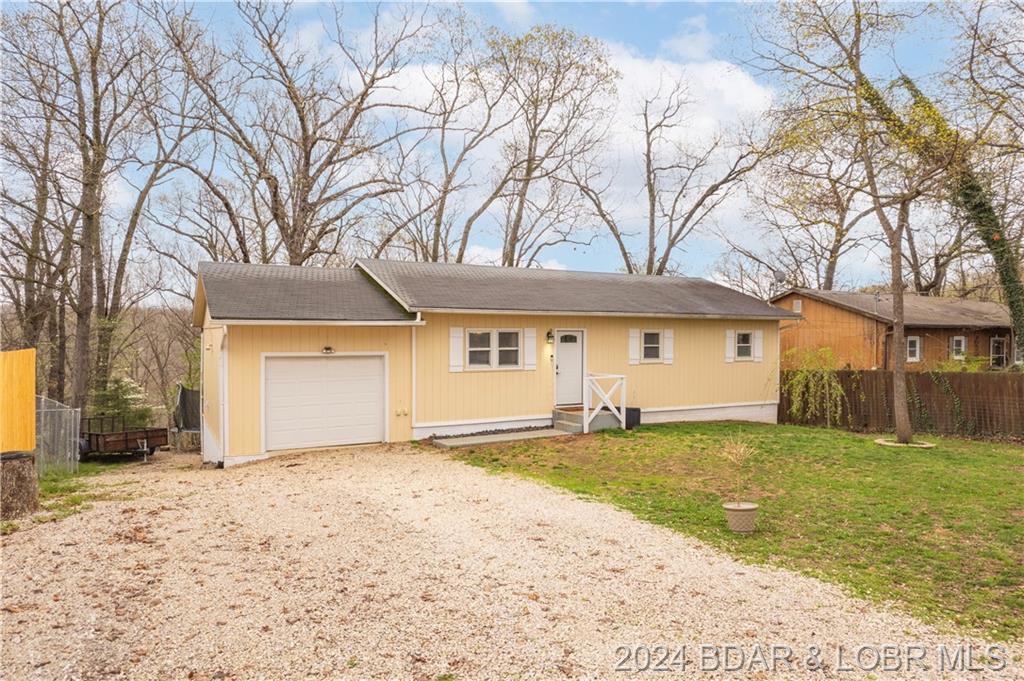54 Wood River Road Lake Ozark, MO 65049 $249,999 Reduced -$9,996

- 4Beds
- 2Full Baths
- N/AHalf Baths
- 2,268SqFt
- 1987Year Built
- 0.49Acres
Agent Remarks
Huge Price Drop! Must see this 4-bedroom, 2-bathroom family home conveniently nestled behind Hy-Vee and within the sought-after School of the Osage district. Step inside to discover a beautifully updated interior boasting luxury vinyl plank flooring throughout. The heart of the home is the inviting kitchen, where brand new countertops complement stainless steel appliances including a dishwasher and refrigerator. The main level offers ample accommodation with a generously sized primary bedroom featuring a large walk-in closet and space for a king-sized bed, alongside two additional bedrooms perfect for children, guests, or a home office. Downstairs, the lower level expands the living space with a large family room, providing a cozy haven for relaxation and movie nights. A newly remodeled bedroom and a spacious full bathroom with a walk-in shower add convenience and comfort, while a sizable laundry room completes the lower level. Outside, the front yard offers a level, expansive, and private space for outdoor enjoyment and playtime. With an oversized attached one-car garage and a storage shed in the back. Conveniently located near schools, shopping centers, churches, and more!
Association Fees / Info
Bathroom Info
Total Baths: 2.00
Bedroom Info
Building Info
Year Built: 1987
Foundation Materials: Basement
Year Updated: 2023
Exterior Features
Fenced: No
Exteriorfeatures
Ext Const: Wood Siding
Exterior Features: Fence, Storage Shed
Financial
Special Assessments: 0.00
Assess Amt: 0.00
Other Bank Stabilization: ,No,
Foreclosure: No
Garage / Parking
Garage: Yes
Garage Type: Attached
Driveway: Gravel
Interior Features
Furnished: No
Interior Features: Basement, Ceiling Fan(s), Laminate Flooring, Luxury Vinyl Plank, Walk-In Closet, Walk-In Shower
Fireplaces: No
Fireplace: None
Lot Info
Lot Dimensions: 75x271x85x288
Survey: ,No,
Location: Cntry/Offshr (Out of City Lmts)
Acres: 0.49
Marina Info
Rip Rap: ,No,
Boat Dock Incl: No
Dockable: ,No,
Seawall: No
Pier Permit: ,No,
Ramp Permit: ,No,
Pwc Slip: ,No,
Rip Rap Permit: ,No,
Misc
Accessory Permit: ,No,
Inventory Included: ,No,
Auction: No
Other
Assessment Includes: None
Property Info
Remodeled Updated: Remodeled
Year Assessed: 2023
Possible Use: Residential
One Level Living: No
Subdivision Amenities: None
Fifty Five Plus Housing: No
Architectural Style: 2 Story, Raised Ranch, Walkout Lower Level
Included: Refrigerator, Stove, Microwave, Storage Shed,
Ownership: Fee Simple
Zoning: Residential
Parcel Number: 143051000000006024
Pers Prop Incl: ,No,
Not Included: Personal Belongings, washer, dryer, furnishings.
Sale / Lease Info
Legal Description: PCL LOT 6 NW4
Special Features
Sqft Info
Sqft: 2,268
Sqft Unf Incl: Utility Room
Tax Info
Tax Year: 2023
Tax Real Estate: 689.5
Unit Info
Utilities / Hvac
Appliances: Dishwasher, Refrigerator, Stove/Range
Sewer: Septic
High Speed Internet: Yes
Pump Permit: ,No,
Cool System: Central Air
Heating: Forced Air Electric
Electricity: No
Waterfront / Water
Water Type: Private Well