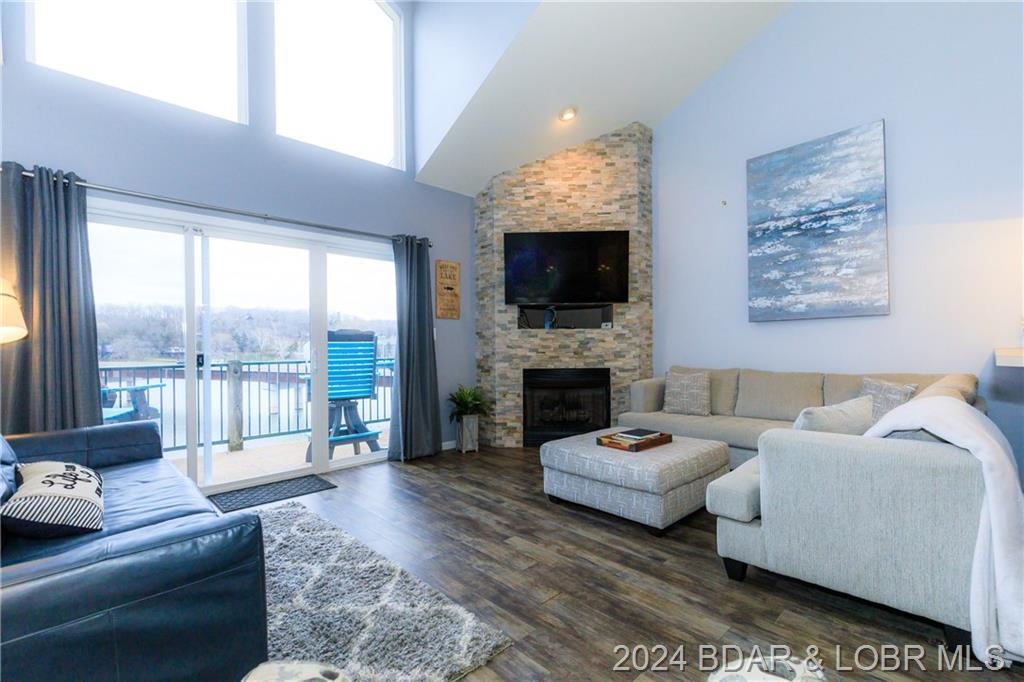298 Cedar Heights Drive UNIT 4A Camdenton, MO 65020 $400,000

- 4Beds
- 2Full Baths
- N/AHalf Baths
- 1,914SqFt
- 2004Year Built
- 0.00Acres
Agent Remarks
Discover serenity and luxury in this exceptional corner penthouse condo nestled within the prestigious Cedar Heights community. Boasting panoramic views of the Lake and bathed in natural light, this 4-bedroom, 2-bathroom sanctuary offers 1900 sq ft of elegant living space. Step into an open floor plan with ceilings and a captivating stone fireplace, perfect for cozy gatherings or tranquil evenings. Enjoy the screened-in deck or bask in the sun on the open sun deck, both offering sweeping views of the lake. Retreat to the loft, featuring an additional living room and sleeping quarters. Fourth bedroom provides versatility, accommodating guests. Included is a 12X30 boat slip. Located within a gated complex offering three pools and expansive concrete decking, residents enjoy resort-style amenities year-round. Conveniently situated near premier golf courses, dining, shopping, and entertainment options, this property epitomizes the perfect blend of relaxation and recreation. Whether seeking a primary residence, vacation getaway, or investment opportunity, this condo presents an unparalleled lifestyle in the heart of Lake of the Ozarks.
Association Fees / Info
Hoa Contact Name: Dorine BreakfieldAssociation ManagerProperty Management Professionals
Hoa Fee: Quarter
Bathroom Info
Total Baths: 2.00
Bedroom Info
Room Count: 9
Building Info
Year Built: 2004
Year Updated: 2020
Condo Style: 2 Level W/Loft
Exterior Features
Fenced: No
Exteriorfeatures
Exterior Features: Additional POA Amenities, Deck, Deck Screened, Pool Community, Screened Porch
Financial
Special Assessments: 0.00
Rental Allowed: 1
Assess Amt: 1397.
Other Bank Stabilization: ,No,
Foreclosure: No
Garage / Parking
Garage: Avai
Garage Type: Available
Driveway: Blacktop
Interior Features
Furnished: No
Interior Features: Ceiling Fan(s), Fireplace, Furnishings Available, Luxury Vinyl Plank, Tile Floor, Vaulted Ceiling(s), Walk-In Closet, Window Treatments
Fireplaces: Yes
Fireplace: 1
Lot Info
Survey: ,No,
Location: Lakefront
Acres: 0.00
Marina Info
Largest Slip Width: 12
Rip Rap: ,No,
Boat Dock Incl: No
Dockable: ,No,
Dock Slip Conveyance: Yes
Largest Slip Length: 30
Seawall: No
Num Slips: 1
Pier Permit: ,No,
Ramp Permit: ,No,
Slip Count: 1
Pwc Slip: ,No,
Dock: 1 Well, Community Dock, Electric
Rip Rap Permit: ,No,
Misc
Accessory Permit: ,No,
Inventory Included: ,No,
Auction: No
Mile Marker Area: Big Niangua
Mile Marker: 13
Other
Assessment Includes: Cable,Dock,Dock Reserve,Internet,Reserve,Road,Sewe
Property Info
Remodeled Updated: Remodeled
Year Assessed: 2024
One Level Living: No
Subdivision Amenities: Community Pool, Gated Community, Reserves, Road Maintenance
Fifty Five Plus Housing: No
Included: Boat Slip
Ownership: Fee Simple
Parcel Number: 13803400000004001219
Pers Prop Incl: ,No,
Not Included: All Furniture, Garage D7, and boat lift can be included for additional money.
Sale / Lease Info
Legal Description: Unit 141 BLD 100 2nd Add
Special Features
Sqft Info
Sqft: 1,914
Tax Info
Tax Year: 2023
Tax Real Estate: 1540.
Unit Info
Unit: 4A
Unit Level: Top Floor
Utilities / Hvac
Appliances: Dishwasher, Dryer, Microwave, Oven, Refrigerator, Washer
Sewer: Sewer District
High Speed Internet: Yes
Pump Permit: ,No,
Cool System: Central Air
Heating: Forced Air Electric
Electricity: No
Waterfront / Water
Water Type: Water District
Waterfront Features: Main Channel, Main Channel View