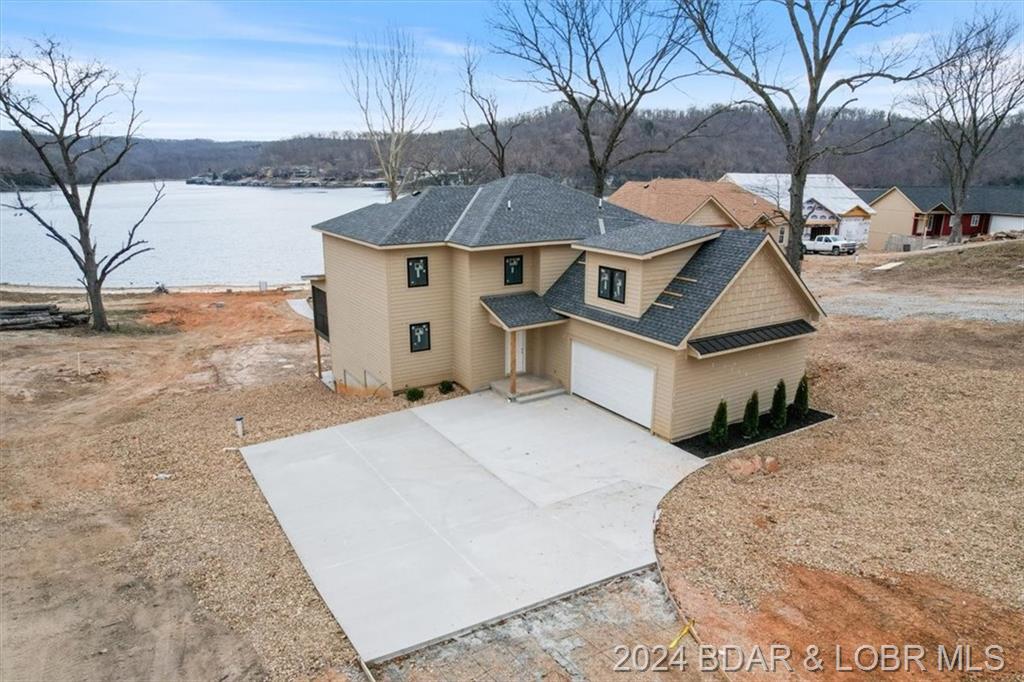59 Lakeway Lane Climax Springs, MO 65324 $1,299,500

- 6Beds
- 4Full Baths
- 1Half Baths
- 4,467SqFt
- 2024Year Built
- 0.00Acres
Agent Remarks
LUXURY NEW CONSTRUCTION Lakefront on the 53 Mile Marker of Lake of the Ozarks! Main level living featuring an open concept layout and lots of upgrades! Custom cabinets in the kitchen, quartz island, walk in pantry, and built in wall oven. Tons of natural light from nearly floor to ceiling black vinyl windows and 4 panel oversized slider door to the full house length covered and screened deck! Crown molding in the main level ensuite with a walk in shower, walk in closet and washer/dryer hookups. The upper level includes a second ensuite, two additional bedrooms, plus a large bonus room over the garage that is perfect for extra sleeping, home office, etc. Downstairs has a second living room, wet bar, another bedroom, and utility with second washer and dryer hookup. Walk out to a covered patio with stamped concrete, an outdoor kitchen, and path leading to the fire pit and dock area that features a NATURAL SANDY BEACH!!! The entire lot is incredibly gentle and perfect for pets, kids, games, lakeside fires and more! Enjoy stunning lake views, calm waters great for swimming and water sports, excellent fishing, and numerous restaurants/bars/gas docks nearby! Completion early Summer 2024.
Association Fees / Info
Hoa Contact Name: Brian Smith (Developer/Builder)
Hoa Fee: Year
Bathroom Info
Total Baths: 5.00
Bedroom Info
Building Info
Year Built: 2024
Roof Type: Architect/Shingle
Foundation Materials: Basement,Poured
Exterior Features
Fenced: No
Exteriorfeatures
Ext Const: Lap Siding, Smart Siding, Wood Siding
Exterior Features: Beach, Deck, Deck Covered, Deck Open, Deck Screened, Outdoor Kitchen
Financial
Special Assessments: 0.00
Rental Allowed: 1
Assess Amt: 745.0
Other Bank Stabilization: ,No,
Foreclosure: No
Garage / Parking
Garage: Yes
Garage Type: Attached, Door Opener(s)
Driveway: Concrete, Extra Parking
Interior Features
Furnished: No
Interior Features: Basement, Cable, Ceiling Fan(s), Coffered/Tray Ceilings, Custom Cabinets, Fireplace, Luxury Vinyl Plank, Pantry, Sound System Wiring, Tile Floor, Walk-In Closet, Walk-In Shower, Wet Bar
Fireplaces: No
Fireplace: 1, Electric
Lot Info
Lot Dimensions: 250' deep
Survey: Yes
Location: Lakefront
Acres: 0.00
Road Frontage: 70.00
Marina Info
Rip Rap: ,No,
Boat Dock Incl: No
Dockable: Yes
Dock Slip Conveyance: Available
Seawall: No
Pier Permit: ,No,
Ramp Permit: ,No,
Pwc Slip: ,No,
Dock: Available
Rip Rap Permit: ,No,
Misc
Accessory Permit: ,No,
Inventory Included: ,No,
Auction: No
Mile Marker Area: Osage
Mile Marker: 53
Other
Assessment Includes: Reserve,Road,Sewer
Property Info
Year Assessed: 2023
Possible Use: Residential
One Level Living: Yes
Subdivision Amenities: Beach, Boat Ramp, Sewer
Fifty Five Plus Housing: No
Architectural Style: 2 Story, Walkout Lower Level
Included: fridge, cooktop, double wall over, microwave, dishwasher water softener
Property Features: Gentle, Level
Ownership: Fee Simple
Zoning: Residential
Parcel Number: 03402000000001111000
Pers Prop Incl: ,No,
Sale / Lease Info
Legal Description: LOT 2A
Special Features
Sqft Info
Sqft: 4,467
Sqft Unf Incl: Utility Room
Tax Info
Tax Year: 2023
Tax Real Estate: 352.0
Unit Info
Utilities / Hvac
Appliances: Cooktop, Dishwasher, Garbage Disposal, Microwave, Oven, Refrigerator, Water Soft. Owned
Sewer: On-Site Treatment
High Speed Internet: Yes
Pump Permit: ,No,
Cool System: Central Air
Heat Fuel Type: Electric
Heating: Electric Heat Pump
Electricity: No
Waterfront / Water
Water Type: Private Well
Waterfront Features: Beach, Main Channel, Main Channel View
Lake Front Footage: 145