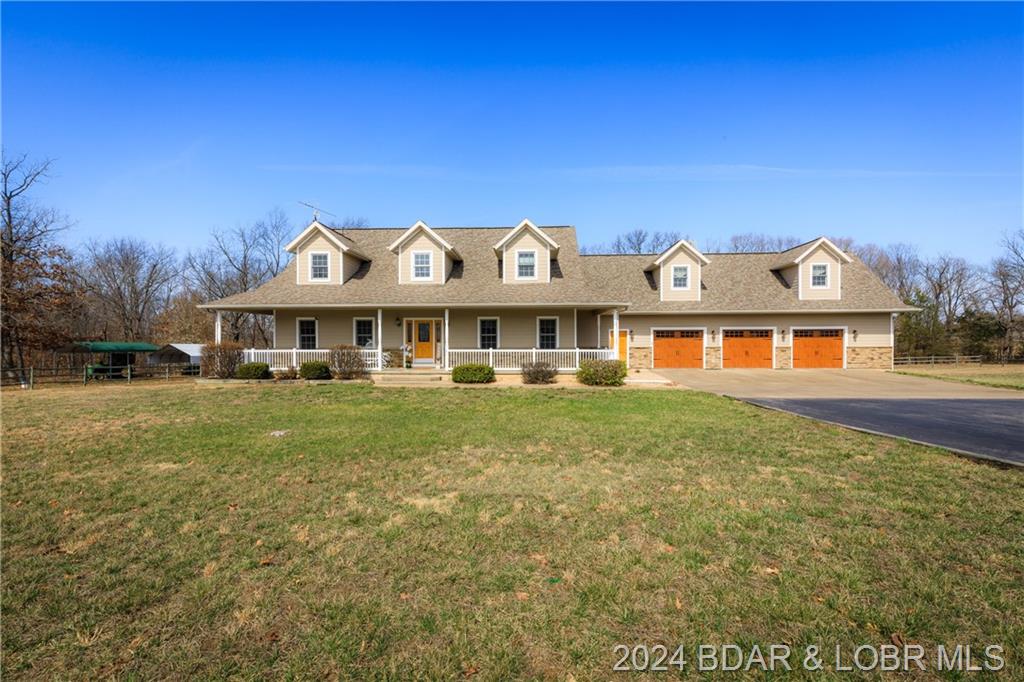747 New Woodbridge Road Camdenton, MO 65020 $820,000

- 5Beds
- 5Full Baths
- N/AHalf Baths
- 5,446SqFt
- 2000Year Built
- 31.20Acres
Agent Remarks
Newly updated country lake home on more than 30 acres of ground, surrounded by nature yet only 5 minutes to the town square and all local amenities. The home has been updated over the years, with the newest updates last year to include a new HVAC system, front door, garage doors, water heater, S.S. appliances & luxury vinyl plank flooring. The main level features a grand entry, 3 car garage, kitchen w/ new S.S. appliances, custom cabinets with solid surface countertops, formal dining room, living room with gas fireplace, master suite with his & her closets and a second bedroom that could serve as an office with a bathroom. Upstairs, you will find the family room, two en suites and a massive bonus room great for a work out room, climate controlled storage, play room, etc. The lower level is a home all on its own, w/ a full kitchen and living room, separate entry, 1 car garage, non conforming bedroom, bathroom, storage room, laundry room and a workshop/mancave! Updates include new hvac system, newer water heater, newer roof & LVP flooring. Solar panel system already in place. Don't miss out on this country lake oasis to be your new home! Located 5 minutes from everything.
Association Fees / Info
Hoa Fee: Year
Bathroom Info
Total Baths: 5.00
Bedroom Info
Room Count: 18
Building Info
Year Built: 2000
Roof Type: Architect/Shingle
Foundation Materials: Poured
Year Updated: 2022
Exterior Features
Fenced: No
Exteriorfeatures
Ext Const: Cement Board Siding
Exterior Features: Deck, Fence
Financial
Special Assessments: 0.00
Spec Assess Per: Year
Special Assessment Year: 2024
Rental Allowed: 1
Assess Amt: 0.00
Other Bank Stabilization: ,No,
Foreclosure: No
Garage / Parking
Garage: Yes
Garage Type: Attached, Door Opener(s)
Driveway: Blacktop
Interior Features
Furnished: No
Interior Features: Ceiling Fan(s), Custom Cabinets, Fireplace, Furnished-Part, Jetted Tub, Laminate Flooring, Luxury Vinyl Plank, Pantry, Tile Floor, Vaulted Ceiling(s), Walk-In Closet, Window Treatments
Fireplaces: No
Fireplace: 1, Gas
Lot Info
Lot Dimensions: Irregular
Survey: ,No,
Location: Cntry/Offshr (Out of City Lmts)
Acres: 31.20
Road Frontage: 2175.00
Marina Info
Rip Rap: ,No,
Boat Dock Incl: No
Dockable: ,No,
Seawall: No
Pier Permit: ,No,
Ramp Permit: ,No,
Pwc Slip: ,No,
Rip Rap Permit: ,No,
Misc
Accessory Permit: ,No,
Inventory Included: ,No,
Auction: No
Other
Assessment Includes: None
Property Info
Remodeled Updated: Updated
Year Assessed: 2024
Possible Use: Residential
One Level Living: Yes
Subdivision Amenities: None
House Color: Beige
Fifty Five Plus Housing: No
Architectural Style: 3 Story, Walkout Lower Level
Included: Appliances, Washer & Dryer, some furniture
Property Features: Acreage Open, Acreage Wooded, Gentle
Ownership: Fee Simple
Zoning: Agriculture
Parcel Number: 12903200000000037005
Pers Prop Incl: ,No,
Not Included: Owners personal belongings
Sale / Lease Info
Legal Description: Metes & Bounds Description
Special Features
Sqft Info
Sqft: 5,446
Tax Info
Tax Year: 2023
Tax Real Estate: 2215.
Unit Info
Utilities / Hvac
Appliances: Central Vacuum, Dishwasher, Dryer, Garbage Disposal, Microwave, Refrigerator, Stove/Range, Washer, Water Soft. Owned
Sewer: Septic
High Speed Internet: Yes
Pump Permit: ,No,
Cool System: Central Air
Heat Fuel Type: Multiple Fuel
Heating: Electric Heat Pump
Electricity: No
Waterfront / Water
Water Type: Private Well