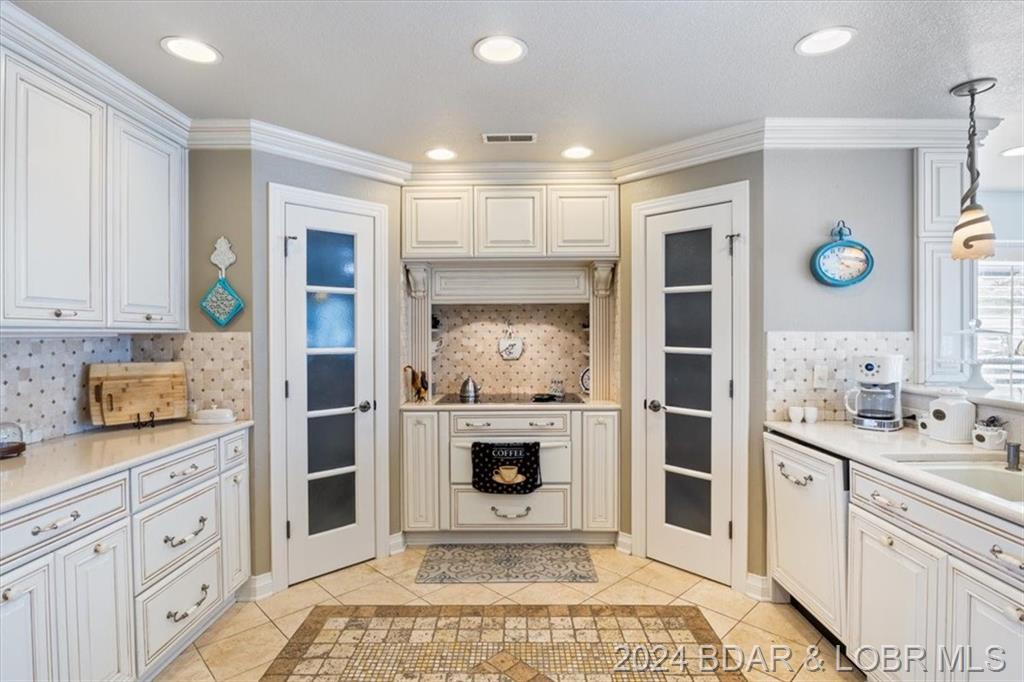54 Up Hill Drive UNIT #145 Lake Ozark, MO 65049 $370,000 Reduced -$10,000

- 3Beds
- 2Full Baths
- N/AHalf Baths
- 2,012SqFt
- 1997Year Built
- 0.00Acres
Agent Remarks
If you love to entertain, then you will love this condo for your family or as an investment, nightly rentals are allowed. This spacious condo, 2012sq. ft , is an end unit , no one upstairs. with only 6 steps into this home from the reserved parking spaces,Custom upgrades include Custom Shrock cabinetry throughout, and kitchen with a dedicated dining area that has a breakfast bar, 2 pantries, 2 convection ovens, 2 sinks, builtin warming drawer, and mosaic floors. The living room is large and leads out to a very nice Trex balcony overlooking a pool, one of three, and tennis courts.Both large bathrooms have jetted tubs, master en suite has custom tiled steam shower with bench.Three bedrooms complete floorplan w/ plantation shutters throughout. Treetop amenities include three outdoor pools, one indoor pool, tennis and pickle ball courts as well as large common dock for fishing or parties, in this secluded cove. Village of Four Seasons amenities included in your quarterly assessment as well as cable,water,sewer, trash and internet. This is the only condo in the complex that has a 10 x 16 slip in a secured owners dock.
Association Fees / Info
Hoa Fee: Quarter
Bathroom Info
Total Baths: 2.00
Bedroom Info
Building Info
Year Built: 1997
Year Updated: 2017
Condo Style: 1 Level
Exterior Features
Fenced: No
Exteriorfeatures
Exterior Features: Boat Ramp, Club House, Deck, Deck Open, Hot Tub, Pool - Indoor, Pool Community, Swim Platform, Tennis Court(s)
Financial
Special Assessments: 0.00
Rental Allowed: 1
Assess Amt: 1989.
Other Bank Stabilization: ,No,
Foreclosure: No
Garage / Parking
Garage: No
Garage Type: None
Parking Lot: Assigned Parking, Assigned Space, Open Parking
Driveway: Blacktop
Interior Features
Furnished: No
Interior Features: Bidet, Cable, Ceiling Fan(s), Custom Cabinets, Furnished-No, Jetted Tub, Luxury Vinyl Plank, Pantry, Tile Floor, Walk-In Closet, Walk-In Shower, Wet Bar, Window Treatments
Fireplaces: No
Fireplace: None
Lot Info
Survey: ,No,
Location: Lake View With Access/Easement
Acres: 0.00
Marina Info
Rip Rap: ,No,
Boat Dock Incl: No
Dockable: ,No,
Dock Slip Conveyance: Yes
Seawall: No
Num Slips: 1
Pier Permit: ,No,
Ramp Permit: ,No,
Slip Count: 1
Pwc Slip: Yes
Dock: 1 Well, Dock Covered, Swim Pltfrm Attached, Water
Rip Rap Permit: ,No,
Misc
Accessory Permit: ,No,
Inventory Included: ,No,
Auction: No
Mile Marker Area: Osage
Mile Marker: 12
Other
Assessment Includes: Cable,Dock,Dock Reserve,Internet,Reserve,Road,Sewe
Property Info
Remodeled Updated: Remodeled
Year Assessed: 2023
One Level Living: Yes
Subdivision Amenities: Boat Ramp, Boat Trailer Parking, Cable, Club House, Community Pool, Indoor Pool, Laundry Facilities, Outdoor Pool, Playground, Reserves, Road Maintenance, Sewer, Tennis Courts, Trash, Water/Well
Fifty Five Plus Housing: No
Included: Appliances
Parcel Number: 018002800000011008125
Pers Prop Incl: ,No,
Not Included: Furniture and personal items. Chandelier In Master Bath over tub does not stay.
Sale / Lease Info
Legal Description: Unit 145, Legal to govern
Special Features
Sqft Info
Sqft: 2,012
Tax Info
Tax Year: 2023
Tax Real Estate: 1550.
Unit Info
Unit: 145
Unit Level: Walk-In W/Steps
Utilities / Hvac
Appliances: Built-In Double Oven, Cooktop, Dishwasher, Dryer, Garbage Disposal, Icemaker, Microwave, Refrigerator, Trash Compactor, Washer
Sewer: Central Sewer
High Speed Internet: Yes
Pump Permit: ,No,
Cool System: Central Air
Heating: Electric Heat Pump
Electricity: No
Waterfront / Water
Water Type: Community Water
Waterfront Features: Cove Location, Main Channel View