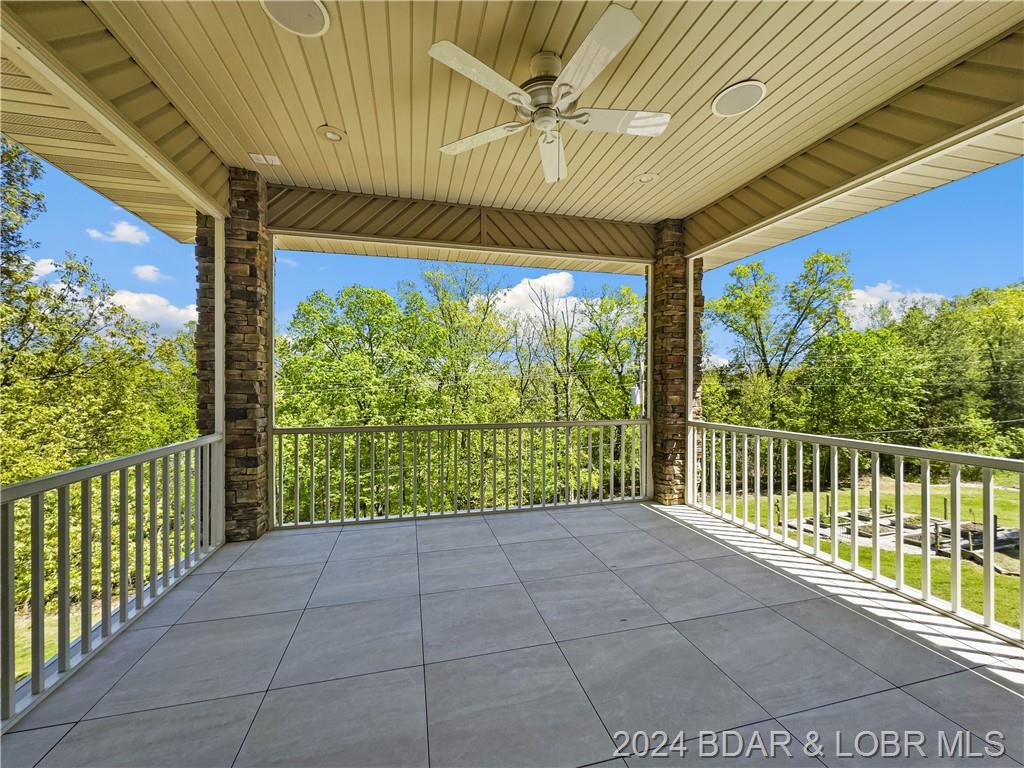771 Lake Valley Drive Camdenton, MO 65020 $649,900

- 4Beds
- 2Full Baths
- 2Half Baths
- 3,302SqFt
- 2010Year Built
- 1.24Acres
Agent Remarks
Custom-built home on a golf course with NO HOA duesdo I have your attention?! Exquisite real hardwood floors, with 3/4"" Hickory on the main level and 1/2"" Oak on the lower. Vaulted, tray, and high ceilings throughout. The kitchen has abundant cabinet and counter space, stainless appliances, and unique hidden-door pantry. The primary suite includes a walk-in closet with laundry for convenience. 3 additional bedrooms feature large layouts with one nonconforming - perfect for a home office/gym. The wet bar and living area downstairs are ideal for game night. Covered and open decks with a BRAND NEW screened-in deck with self-draining porcelain tile being finished just for you. Hard-wired speaker system, solid-core doors, and (120/220V, 400amp) electrical service. 2-car garage and an additional garage/workshop perfect for your golf cart. A quick walk or golf cart ride to Lake Valley Golf Course; this place is a hole-in-one. The seller is offering Lake Valley initiation and member dues for a year. To top it off, a Home Warranty is offered for peace of mind. This house isn't just a place to live; it's a place for lifelong memories. See why 771 Lake Valley Dr should be your next address!
Association Fees / Info
Hoa Fee: None
Bathroom Info
Total Baths: 4.00
Bedroom Info
Room Count: 11
Building Info
Year Built: 2010
Roof Type: Architect/Shingle
Foundation Materials: Basement
Exterior Features
Fenced: No
Exteriorfeatures
Ext Const: Vinyl
Exterior Features: Deck Open, Deck Screened, Garden, Patio-Covered, Porch
Financial
Special Assessments: 0.00
Spec Assess Per: None
Assess Amt: 0.00
Other Bank Stabilization: ,No,
Foreclosure: No
Garage / Parking
Garage: Yes
Garage Type: Attached, Door Opener(s), Storage, Water
Driveway: Gravel
Interior Features
Furnished: No
Interior Features: Attic, Basement, Ceiling Fan(s), Coffered/Tray Ceilings, Custom Cabinets, Fireplace, Furnishings Available, Sound System Wiring, Vaulted Ceiling(s), Walk-In Closet, Walk-In Shower, Wet Bar, Window Treatments, Wood Floor(s)
Fireplaces: No
Fireplace: 1, Gas
Lot Info
Lot Dimensions: 299x155x290x149
Survey: Yes
Location: Golf Course
Acres: 1.24
Road Frontage: 299.00
Marina Info
Rip Rap: ,No,
Boat Dock Incl: No
Dockable: ,No,
Seawall: No
Pier Permit: ,No,
Ramp Permit: ,No,
Pwc Slip: ,No,
Rip Rap Permit: ,No,
Misc
Accessory Permit: ,No,
Inventory Included: ,No,
Auction: No
Other
Assessment Includes: None
Property Info
Possible Use: Residential
One Level Living: Yes
Subdivision Amenities: None
Fifty Five Plus Housing: No
Architectural Style: 2 Story, Walkout Lower Level
Included: Fridge, Range, Microwave, Dishwasher, Bar Fridge downstairs, Washer, Dryer. Furniture available. Home Warranty. Golf Membership.
Property Features: Agreements Water, Cable, Golf, Golf Cart Path/Trail, Internet Available, Moderate
Ownership: Fee Simple
Zoning: Residential
Parcel Number: 13803300000000017000
Pers Prop Incl: ,No,
Not Included: Master bed mattress, personal items, golf cart.
Sale / Lease Info
Legal Description: Lot 1 of Burnau Estates. Full legal to govern.
Special Features
Sqft Info
Sqft: 3,302
Tax Info
Tax Year: 2023
Tax Real Estate: 2000.
Unit Info
Utilities / Hvac
Appliances: Dishwasher, Dryer, Garbage Disposal, Microwave, Refrigerator, Stove/Range, Washer, Water Soft. Owned
Sewer: Sewer District
High Speed Internet: Yes
Pump Permit: ,No,
Cool System: Central Air
Heat Fuel Type: Electric
Heating: Heat Pump
Electricity: No
Waterfront / Water
Water Type: Shared Well