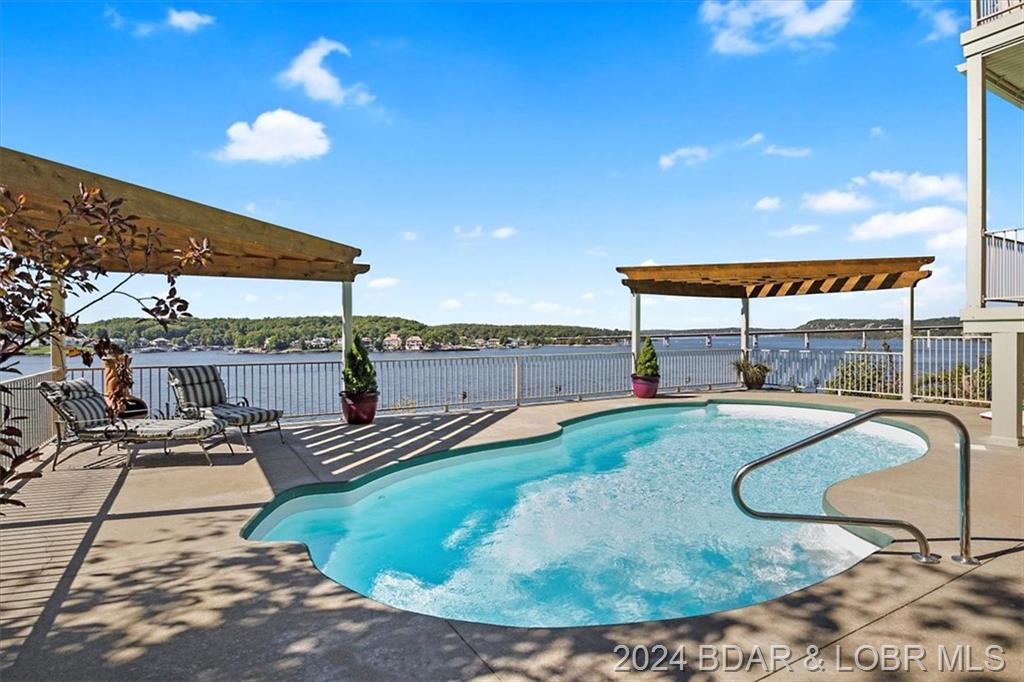2612 Arrowhead Estates Road Lake Ozark, MO 65049 $1,199,000 Reduced -$51,000

- 5Beds
- 5Full Baths
- N/AHalf Baths
- 5,084SqFt
- 1993Year Built
- 0.45Acres
Agent Remarks
The backyard is blue and 11 miles long. It sparkles at noon - and dazzles at dusk in orange and pink. Beyond stunning sunsets, the spectacular scenery includes Porto Cima mansions, a bustling bridge, and boats galore in thrilling parades of color, all seen from decks, veranda and screened porch. Proximity to everything you want makes the property's extreme privacy hard to comprehend. And if space equals luxury, these rooms all bring it: Huge en-suite masters with private decks; wood-burning fireplace, dressing room, spacious bath with whirlpool, shower, specialty commodes, bidet, built-in vanity... The open-concept great room stars vast windows on the water with unparalleled views. It doesn't need a wood-burning hearth or walk-in wine bar - but has both. A French-country kitchen offers all the necessities including double convection oven, built-in microwave, and plenty of counter space. Home theatre with electric fireplace has a mini-kitchen (fridge, sink, microwave), with veranda just outside sliding doors. Another versatile space flanks the fifth full bath, and an enormous bedroom includes bonus room to serve as closet, dressing room, nursery or just additional storage space.
Association Fees / Info
Bathroom Info
Total Baths: 5.00
Bedroom Info
Building Info
Year Built: 1993
Foundation Materials: Poured
Year Updated: 2021
Exterior Features
Fenced: No
Exteriorfeatures
Ext Const: Cedar
Exterior Features: Deck, Deck Covered, Deck Open, Deck Screened, Garden, Patio, Pool Private, Porch, Screened Porch, Storage Area
Financial
Special Assessments: 0.00
Rental Allowed: 1
Assess Amt: 0.00
Other Bank Stabilization: ,No,
Contingency Type: Appraisal,Inspection
Foreclosure: No
Garage / Parking
Garage: Yes
Garage Type: Attached
Driveway: Concrete
Interior Features
Furnished: No
Interior Features: Basement, Bidet, Cable, Ceiling Fan(s), Custom Cabinets, Fireplace, Furnished-No, Jetted Tub, Tile Floor, Vaulted Ceiling(s), Walk-In Closet, Walk-In Shower, Wet Bar, Window Treatments, Wood Floor(s)
Fireplaces: No
Fireplace: 3Plus, Electric, Wood Burning
Lot Info
Lot Dimensions: IRR
Survey: ,No,
Location: Lake View
Acres: 0.45
Marina Info
Rip Rap: ,No,
Boat Dock Incl: No
Dockable: ,No,
Seawall: No
Pier Permit: ,No,
Ramp Permit: ,No,
Pwc Slip: ,No,
Dock: None
Rip Rap Permit: ,No,
Misc
Accessory Permit: ,No,
Inventory Included: ,No,
Auction: No
Mile Marker Area: Osage
Mile Marker: 17
Other
Assessment Includes: None
Property Info
Remodeled Updated: Updated
Possible Use: Residential
One Level Living: No
Subdivision Amenities: Other
Fifty Five Plus Housing: No
Architectural Style: 1 Story, Walkout Lower Level
Included: All appliances, including washer, dryer, three refrigerators, two built-in microwaves, double convection oven, dishwasher.
Property Features: Bluff, Internet Available, View
Ownership: Fee Simple
Zoning: Residential
Parcel Number: 129031002002021001
Pers Prop Incl: ,No,
Not Included: See excluded list.
Sale / Lease Info
Legal Description: DIST:12 SEC/TWN/RNG/MER:SEC 31 TWN 40 RNG 15 PCL SE PT NW4 N ARROWHEAD EST 1ST ADD EXC PCL 21.2
Special Features
Sqft Info
Sqft: 5,084
Tax Info
Tax Year: 2023
Tax Real Estate: 3981.
Unit Info
Utilities / Hvac
Appliances: Built-In Double Oven, Cooktop, Dishwasher, Dryer, Garbage Disposal, Microwave, Other, Oven, Refrigerator, Stove/Range, Washer, Water Soft. Owned
Sewer: City Sewer
High Speed Internet: Yes
Pump Permit: ,No,
Cool System: Central Air
Heat Fuel Type: Multiple Fuel
Heating: Electric Heat Pump, Forced Air Electric, Wood Fireplace
Electricity: No
Waterfront / Water
Water Type: City Water
Waterfront Features: Main Channel, Main Channel View