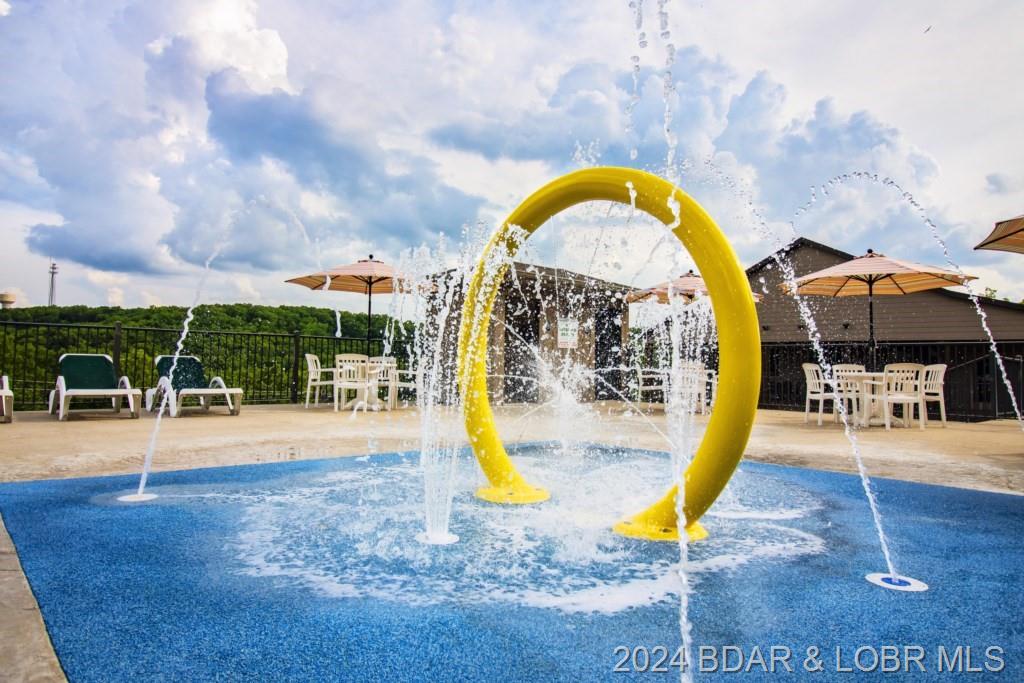4198 Holiday Shores Drive UNIT #12 Osage Beach, MO 65065 $359,999

- 3Beds
- 2Full Baths
- 1Half Baths
- 1,524SqFt
- 1985Year Built
- 0.00Acres
Agent Remarks
""Upgrade to Lakelife at The Villas at Holiday Shores! Play, Stay, Gather! Experience maintenance-free living with incredible amenities. This 1524 sq ft home offers picturesque views of the beautiful Lake of the Ozarks. With 3 bedrooms, 2 1/2 baths, and a fully finished interior featuring a cozy fireplace, it's the perfect retreat. The main floor boasts a master bedroom with vaulted ceilings and a full bath, while the open-concept living room, dining room, and kitchen are filled with natural light. Upstairs, the queen bedroom loft includes a half bath and ample storage. The downstairs bedroom features a queen bed, full bath, and a walk-out deck area. Enjoy the resort-style pool, splash zone, and picnic area for fun-filled family gatherings. For lake enthusiasts, the swim dock beckons. Located in a peaceful, private cove in the heart of Osage Beach, The Villas at Holiday Shores offer the ultimate lakeside living experience. Upgrade your lifestyle and schedule your showing today!""
Association Fees / Info
Hoa Contact Name: Mary Holtkamp
Hoa Fee: Quarter
Bathroom Info
Total Baths: 3.00
Bedroom Info
Room Count: 10
Building Info
Year Built: 1985
Foundation Materials: Basement,Poured
Exterior Features
Fenced: No
Exteriorfeatures
Ext Const: Composition
Exterior Features: Boat Ramp, Playground, Pool Community, Swim Platform
Financial
Special Assessments: 0.00
Spec Assess Per: None
Rental Allowed: 1
Assess Amt: 960.0
Other Bank Stabilization: ,No,
Foreclosure: No
Garage / Parking
Garage: No
Garage Type: None
Parking Lot: Assigned Parking
Driveway: Blacktop
Interior Features
Furnished: No
Interior Features: Basement, Cable, Ceiling Fan(s), Fireplace, Furnished-Yes, Laminate Flooring, Storm Doors, Tile Floor, Vaulted Ceiling(s), Wood Floor(s)
Fireplaces: No
Fireplace: 1
Lot Info
Lot Dimensions: 50x117x68x139
Survey: ,No,
Location: Lake View With Access/Easement
Acres: 0.00
Marina Info
Largest Slip Width: 10
Rip Rap: ,No,
Boat Dock Incl: No
Dockable: ,No,
Dock Slip Conveyance: Available
Dock Number: 1
Largest Slip Length: 30
Seawall: No
Num Slips: 1
Pier Permit: ,No,
Ramp Permit: ,No,
Slip Count: 1
Pwc Slip: ,No,
Dock: 1 Well, Community Dock, Dock Covered, Dock-Day, Dock-Swim, Electric, Swim Pltfrm Attached
Rip Rap Permit: ,No,
Misc
Accessory Permit: ,No,
Inventory Included: ,No,
Auction: No
Mile Marker Area: Osage
Mile Marker: 17
Other
Assessment Includes: Road,Sewer,Trash,Water
Property Info
Year Assessed: 2023
Possible Use: Residential
One Level Living: Yes
Subdivision Amenities: Boat Ramp, Boat Trailer Parking, Cable, Community Pool, Data Or Internet, Playground, Reserves, Road Maintenance, Sewer, Trash, Water/Well
Fifty Five Plus Housing: No
Architectural Style: 1.5 Story
Included: Furniture, appliances, Turn Key
Property Features: Agreements Rd., Agreements Sewage, Agreements Water, Cable, Clubhouse, Internet Available, View
Ownership: Fee Simple
Zoning: Residential
Parcel Number: 09300610000001029000
Pers Prop Incl: ,No,
Not Included: Personal Items, Exclusion List, Paddle boats not included.
Sale / Lease Info
Legal Description: Lot 12
Special Features
Sqft Info
Sqft: 1,524
Tax Info
Tax Year: 2023
Tax Real Estate: 1616.
Unit Info
Unit: 12
Utilities / Hvac
Appliances: Dishwasher, Garbage Disposal, Icemaker, Microwave, Refrigerator, Stack Washer/Dryer, Stove/Range
Sewer: City Sewer
High Speed Internet: Yes
Pump Permit: ,No,
Cool System: Central Air
Heat Fuel Type: Electric
Heating: Forced Air Electric
Electricity: No
Waterfront / Water
Water Type: City Water