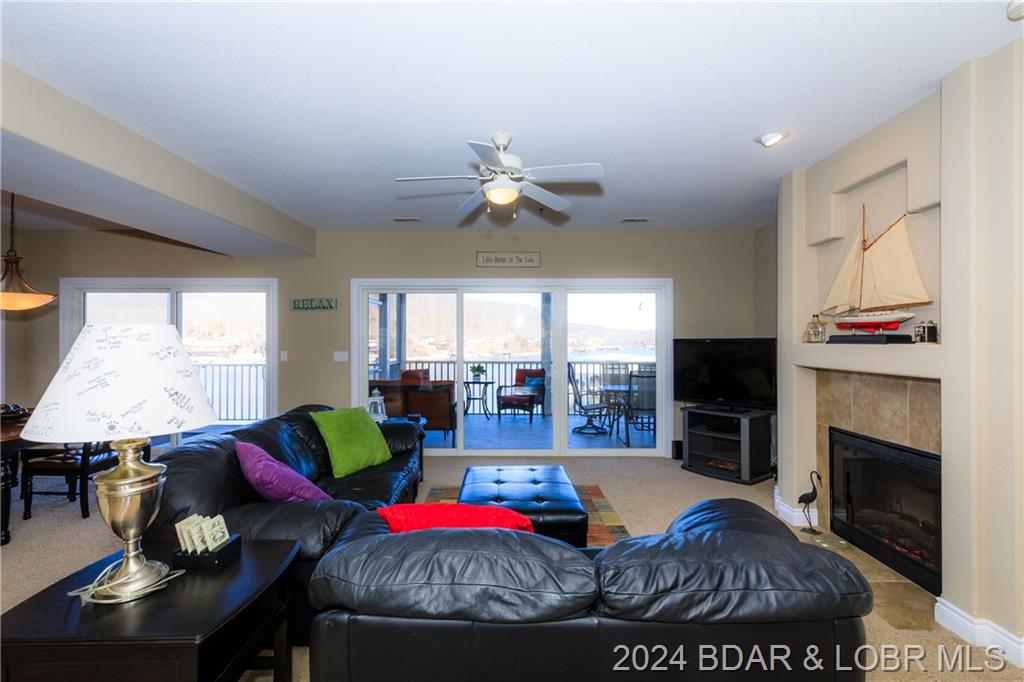20314 Timberlake Village Drive UNIT #621 Rocky Mount, MO 65072 $449,900

- 3Beds
- 3Full Baths
- 1Half Baths
- 1,784SqFt
- 2005Year Built
- 0.00Acres
Agent Remarks
Welcome to your lakeside oasis at the Lake of the Ozarks! This stunning condo, priced at $449,900, is a waterfront haven that comes fully furnished - just bring your enthusiasm for lake living! This lovely unit offers 3 bedrooms, 3 bathroom, 1 half bathroom; both guest rooms are En Suites. The open concept floor plan feels more like a home than a condo. Enjoying the atmosphere of the lake is super easy from the oversized deck that is covered and screened. Glide effortlessly into relaxation with your own 14 x 36 boat slip featuring a 12,000 # boat lift, ensuring every day is a water adventure. Two PWC lifts and a garage with pulldown storage add to the convenience. Get ready to soak up the sun, create memories, and make waves in your new slice of paradise. Timberlake Village is well known as one of the best built condo projects at the lake and it features wonderful amenities including multiple pools, club house, and playground.
Association Fees / Info
Hoa Fee: Quarter
Bathroom Info
Total Baths: 4.00
Bedroom Info
Room Count: 8
Building Info
Year Built: 2005
Roof Type: Architect/Shingle
Condo Style: 1 Level
Exterior Features
Fenced: No
Exteriorfeatures
Exterior Features: Deck Covered
Financial
Special Assessments: 0.00
Rental Allowed: 1
Assess Amt: 1906.
Other Bank Stabilization: ,No,
Contingency Type: Inspection,Resale Certificate,Title Commitment
Foreclosure: No
Garage / Parking
Garage: Yes
Garage Type: Detached, Door Opener(s), Storage
Parking Lot: Open Parking
Driveway: Blacktop
Interior Features
Furnished: No
Interior Features: Cable, Ceiling Fan(s), Fireplace, Furnished-Yes, Jetted Tub, Tile Floor, Walk-In Closet, Walk-In Shower, Window Treatments
Fireplaces: Yes
Fireplace: 1, Electric
Lot Info
Survey: ,No,
Location: Lakefront
Acres: 0.00
Marina Info
Largest Slip Width: 14
Rip Rap: ,No,
Boat Dock Incl: No
Dockable: ,No,
Dock Slip Conveyance: Yes
Largest Slip Length: 36
Seawall: No
Num Slips: 1
Pier Permit: ,No,
Ramp Permit: ,No,
Slip Count: 1
Pwc Slip: Yes
Dock: 1 Well, Boat Hoist 1, Community Dock
Rip Rap Permit: ,No,
Misc
Accessory Permit: ,No,
Inventory Included: ,No,
Auction: No
Mile Marker Area: Osage
Mile Marker: 5
Other
Assessment Includes: Dock,Garage,Pwc,Reserve,Road,Sewer,Trash,Water
Property Info
Year Assessed: 2024
One Level Living: Yes
Subdivision Amenities: Club House, Community Pool, Playground, Reserves
Fifty Five Plus Housing: No
Included: Furniture and decor per Inventory list, kitchen appliances, washer, dryer, boat slip, boat lift, 2 pwc slips, 2 pwc lifts, and garage.
Num of Pwc Lift: 2
Ownership: Fee Simple
Parcel Number: 212009200001001027
Pers Prop Incl: ,No,
Not Included: Owners personal items.
Sale / Lease Info
Legal Description: Unit 621, Building 600, Timberlake Village Condominiums
Special Features
Sqft Info
Sqft: 1,784
Tax Info
Tax Year: 2023
Tax Real Estate: 1818.
Unit Info
Unit: 621
Unit Level: Down From Parking
Utilities / Hvac
Appliances: Dishwasher, Dryer, Garbage Disposal, Microwave, Refrigerator, Stove/Range, Washer
Sewer: On-Site Treatment
High Speed Internet: Yes
Pump Permit: ,No,
Cool System: Central Air
Heat Fuel Type: Electric
Heating: Forced Air Electric, Heat Pump
Electricity: No
Waterfront / Water
Water Type: Community Water
Waterfront Features: Cove Location, Seawall Concrete