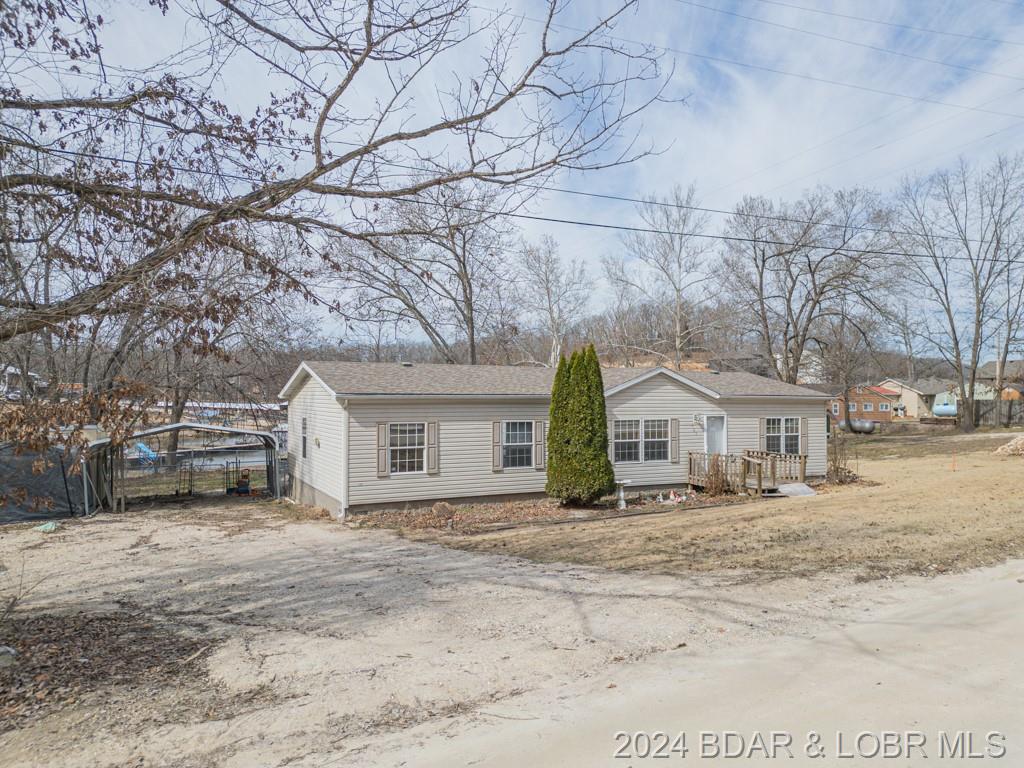585 El Lago Circle Climax Springs, MO 65324 $230,000 Reduced -$5,000

- 3Beds
- 2Full Baths
- N/AHalf Baths
- 1,539SqFt
- 2008Year Built
- 0.28Acres
Agent Remarks
Current contract is contingent on the sale of buyers house. Contract has a 72 hour kick out so if you dont have a place to sell please take a look. Perfect place to make some memories in the Ozarks! 1st tier home with level lot and NO STAIRS to the lake! 3 bedroom, 2 bath home with enclosed porch and open floorplan. Located in El Lago Estates in Climax Springs at the 45 MM. Huge boat dock (26 x 56) with 10 x 26 slip and lift, large deck area made possible by covering over an additional 10 x 26 slip that could be uncovered if needed for 2 boats. Several sheds for storage and a 2 car carport, concrete floor crawl space under house, newer furnace/AC unit, microwave, well pump, water heater, some newer flooring installed and fresh paint. Master bedroom also has an en-suite full bath with large, deep garden tub and separate shower and a main floor laundry. Large fenced in yard for pets and you'll be thrilled that you can see your kids while they swim and play from your kitchen window or the huge windows on the enclosed porch. Yes, this home needs some work to make it perfect but if you want first tier, outdoor lake living while also having clean, cool, comfortable accommodations.
Association Fees / Info
Hoa Contact Name: Jack Carnahan
Hoa Fee: Year
Bathroom Info
Total Baths: 2.00
Bedroom Info
Room Count: 8
Building Info
Year Built: 2008
Roof Type: Composition
Foundation Materials: Crawl
Year Updated: 2012
Exterior Features
Fenced: No
Exteriorfeatures
Ext Const: Vinyl
Exterior Features: Boat Ramp, Deck Open, Fence
Financial
Special Assessments: 0.00
Assess Amt: 100.0
Other Bank Stabilization: ,No,
Contingency Type: Closing of Home,Sale Of Home
Foreclosure: No
Garage / Parking
Garage: No
Garage Type: Carport, Detached
Parking Lot: Parking Pad
Driveway: Gravel
Interior Features
Furnished: No
Interior Features: Luxury Vinyl Plank, Pantry, Storm Doors, Walk-In Closet, Window Treatments
Fireplaces: No
Fireplace: None
Lot Info
Lot Dimensions: 130/110 x 68/117
Survey: ,No,
Location: Lakefront
Acres: 0.28
Road Frontage: 130
Marina Info
Largest Slip Width: 10
Rip Rap: ,No,
Boat Dock Incl: No
Dockable: ,No,
Dock Slip Conveyance: Yes
Dock Number: 1
Largest Slip Length: 26
Seawall: No
Num Slips: 2
Pier Permit: ,No,
Ramp Permit: ,No,
Slip Count: 2
Pwc Slip: ,No,
Dock: 1 Well, 2 Well
Rip Rap Permit: ,No,
Misc
Accessory Permit: ,No,
Inventory Included: ,No,
Auction: No
Mile Marker Area: Osage
Mile Marker: 45
Other
Assessment Includes: Dock,Other
Property Info
Year Assessed: 2023
Possible Use: Residential
One Level Living: Yes
Subdivision Amenities: Boat Ramp
House Color: Beige
Fifty Five Plus Housing: No
Architectural Style: 1 Story, Manufactured (Factory Built after 7-15-76)
Property Features: Gentle
Ownership: Fee Simple
Zoning: Residential
Parcel Number: 00606200410000001056000
Pers Prop Incl: ,No,
Sale / Lease Info
Legal Description: Lot 17 Blk 7
Special Features
Sqft Info
Sqft: 1,539
Tax Info
Tax Year: 2023
Tax Real Estate: 700.0
Unit Info
Utilities / Hvac
Appliances: Dishwasher, Garbage Disposal, Microwave, Stove/Range, Washer/Dryer Hookup
Sewer: Septic
High Speed Internet: Yes
Pump Permit: ,No,
Cool System: Central Air
Heat Fuel Type: Electric
Heating: Forced Air Electric
Electricity: No
Waterfront / Water
Water Type: Private Well
Lake Front Footage: 110