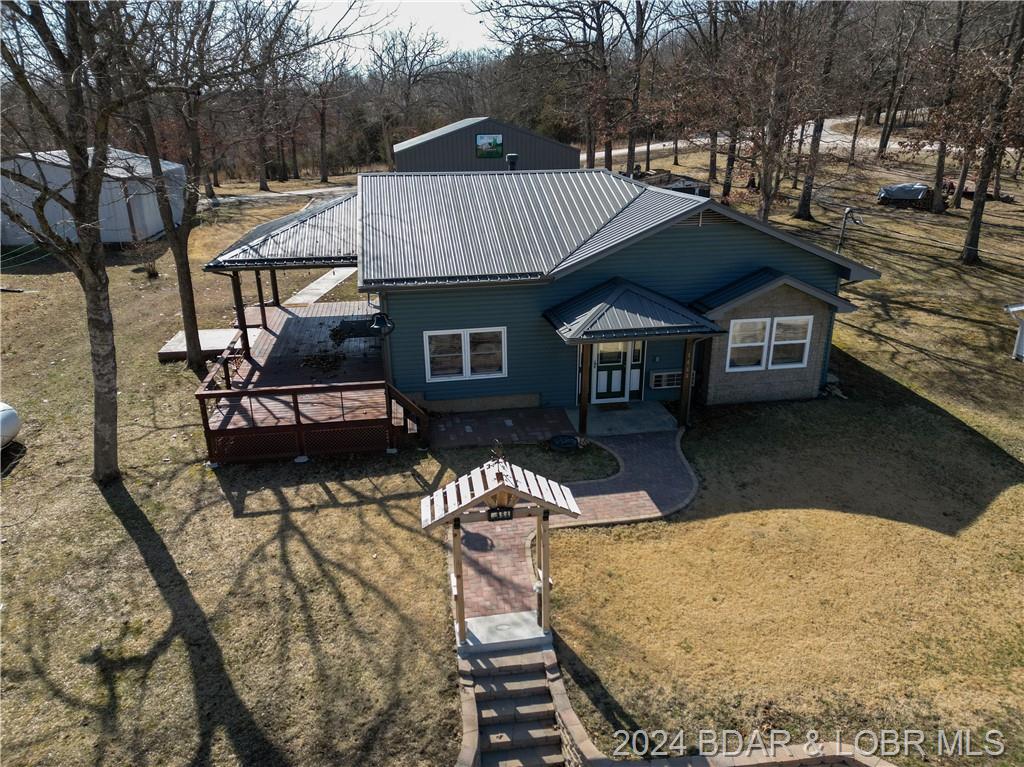1464 Skywater Road Gravois Mills, MO 65037 $319,900 Reduced -$5,000

- 2Beds
- 1Full Baths
- N/AHalf Baths
- 1,100SqFt
- 1970Year Built
- 0.00Acres
Agent Remarks
NEW IMPROVED PRICE!! Welcome to your dream lakeside retreat! This charming lakeview 2BR home offers a perfect blend of convenience and tranquility. Paved roads to your door, Step inside to discover 1.100 square feet of meticulously maintained living space. The interior features Custom Hickory cabinets, Stainless Steel kitchen appliances and a floor to ceiling gas fireplace. Entertain effortlessly on the covered patio and open deck surrounded by all new landscaping. Enjoy the luxury of a jacuzzi bath tub, bidet, new hot water heater and the comfort of mini-split heating and air conditioning. Fully furnished with freshly painted walls and leaf guard gutters, this home is not only beautiful, but also move-in ready. Property boasts a 30x40 shop with concrete floor, newer electrical and large 12x8 and 9x8 overhead doors with openers. Backyard borders a beautiful park with a firepit, horseshoe pit, picnic table and access to PRIVATE COMMUNITY BOAT RAMP practically in your backyard. Parking is a breeze with the oversized parking area to provide ample space for cars, boats and trailers. A short drive to the Loop, Ozark International Raceway Track, Laurie and Big Dicks Restaurant.
Association Fees / Info
Hoa Fee: Year
Bathroom Info
Total Baths: 1.00
Bedroom Info
Building Info
Year Built: 1970
Foundation Materials: Slab
Exterior Features
Fenced: No
Exteriorfeatures
Ext Const: Metal
Exterior Features: Deck Covered, Shop
Financial
Special Assessments: 0.00
Assess Amt: 225.0
Other Bank Stabilization: ,No,
Foreclosure: No
Garage / Parking
Garage: Yes
Garage Type: Detached, Door Opener(s), Storage, Workshop
Driveway: Concrete, Extra Parking
Interior Features
Furnished: No
Interior Features: Bidet, Cable, Fireplace, Jetted Tub
Fireplaces: No
Fireplace: 1
Lot Info
Lot Dimensions: 85X158X75X158
Survey: ,No,
Location: Lake View With Access/Easement
Acres: 0.00
Marina Info
Rip Rap: ,No,
Boat Dock Incl: No
Dockable: ,No,
Seawall: No
Pier Permit: ,No,
Ramp Permit: ,No,
Pwc Slip: ,No,
Rip Rap Permit: ,No,
Misc
Accessory Permit: ,No,
Inventory Included: ,No,
Auction: No
Mile Marker Area: Osage
Mile Marker: 45
Other
Assessment Includes: Other,Road,Water,Well
Property Info
Year Assessed: 2023
Possible Use: Residential
One Level Living: No
Subdivision Amenities: Other, Boat Ramp, Playground, Road Maintenance, Water/Well
Fifty Five Plus Housing: No
Architectural Style: 1 Story
Included: SS Kitchen Appliances (Refrigerator, Stove/Range, Dishwasher), All furnishings per inventory list
Property Features: Moderate
Ownership: Fee Simple
Zoning: Residential
Parcel Number: 03803400000001013000
Pers Prop Incl: ,No,
Not Included: Washer & Dryer and personal items
Sale / Lease Info
Legal Description: Exact Legal on Warranty Deed to govern
Special Features
Green Features: Energy Star Dishwasher, Energy Star Refrigerator
Sqft Info
Sqft: 1,100
Tax Info
Tax Year: 2023
Tax Real Estate: 594.6
Unit Info
Utilities / Hvac
Appliances: Dishwasher, Dryer, Microwave, Refrigerator, Stove/Range, Washer, Water Soft. Owned
Sewer: Septic
High Speed Internet: Yes
Pump Permit: ,No,
Cool System: Central Air, Ductless/Mini Split
Heat Fuel Type: Propane
Heating: Ductless/Mini Split, Electric Heat Pump, Propane
Electricity: No
Waterfront / Water
Water Type: Private Well