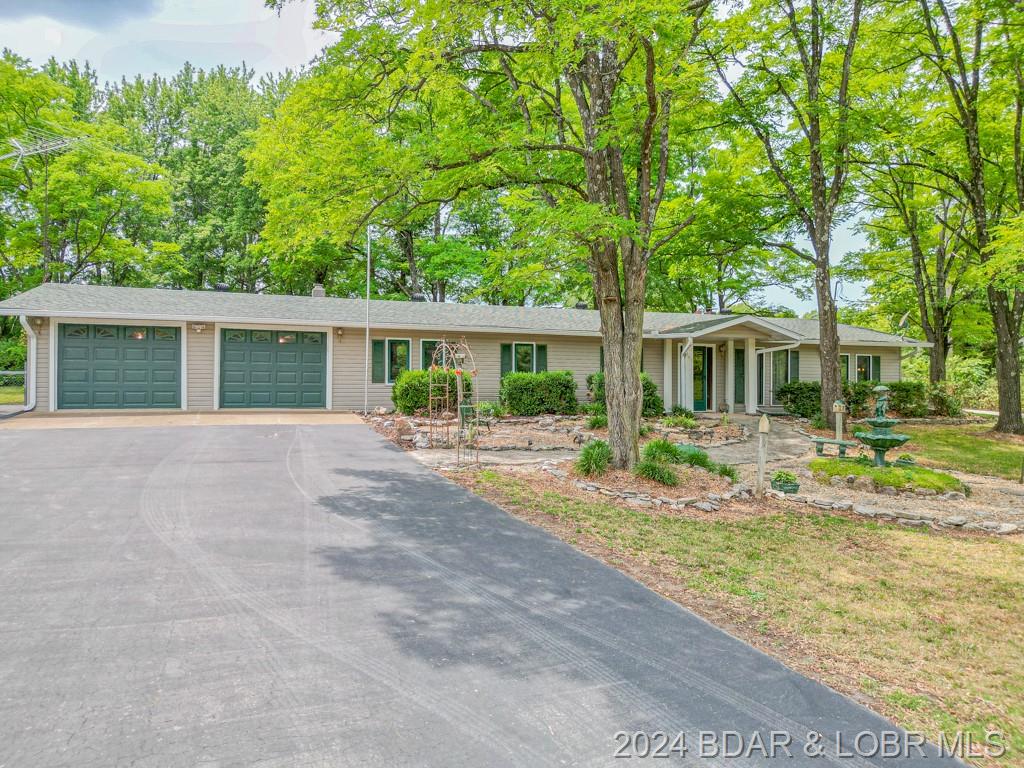449 Dusty Trail Linn Creek, MO 65052 $300,000 Reduced -$19,900

- 3Beds
- 1Full Baths
- 1Half Baths
- 2,066SqFt
- 1979Year Built
- 0.64Acres
Agent Remarks
Serene haven located off A Rd. in Linn Creek on nearly 3/4 of an acre just minutes to Camdenton or Osage Beach. You will love all the amenities this incredible property has to offer: 60x24 RV garage w/14 ft. door; a garden hidden/protected right between it & the fence line so you can grow your own produce; HUGE fenced yard w/relaxing water feature, patio area & a ""must see"" three seasons/she-shed w/TV & fans to relax or entertain year round; separate storage shed for lawn gear & then....check out the ultra clean, adorable 3 bedroom home w/gas fireplace in the family room, separate living area, updated eat-in kitchen including high-end appliances & granite & HUGE primary bedroom w/private half bath & walk in closet...AND house has attic fan too! 2 car attached garage offers workshop area & wood furnace ducted thru home for back up heat! Updates include: Roof & HVAC (Trane heat pump) are 4 years old; LVP flooring 1 year old; Smart thermostat; new aerator pump last year. Don't miss this opportunity to live and work (or store your RV) in the same place and right in the center of all the action, directly between Osage Beach and Camdenton! Call for an appointment today!
Association Fees / Info
Hoa Fee: Year
Bathroom Info
Total Baths: 2.00
Bedroom Info
Building Info
Year Built: 1979
Roof Type: Architect/Shingle
Foundation Materials: Slab
Year Updated: 2022
Exterior Features
Fenced: No
Exteriorfeatures
Ext Const: Vinyl
Exterior Features: Garden, Other, Shop, Storage Shed
Financial
Special Assessments: 0.00
Rental Allowed: 1
Assess Amt: 500.0
Other Bank Stabilization: ,No,
Contingency Type: Appraisal,Closing of Home,Finance,Inspection
Foreclosure: No
Garage / Parking
Garage: Yes
Garage Type: Attached, Workshop
Driveway: Blacktop, Extra Parking
Interior Features
Furnished: No
Interior Features: Attic Fan, Cable, Ceiling Fan(s), Fireplace, Furnished-No, Laminate Flooring, Storm Doors, Storm Windows, Window Treatments
Fireplaces: No
Fireplace: 1, Gas
Lot Info
Lot Dimensions: 160x185x140x148
Survey: ,No,
Location: Cntry/Offshr (Out of City Lmts)
Acres: 0.64
Road Frontage: 345
Marina Info
Rip Rap: ,No,
Boat Dock Incl: No
Dockable: ,No,
Seawall: No
Pier Permit: ,No,
Ramp Permit: ,No,
Pwc Slip: ,No,
Rip Rap Permit: ,No,
Misc
Accessory Permit: ,No,
Inventory Included: ,No,
Auction: No
Other
Assessment Includes: Water,Well
Property Info
Remodeled Updated: Updated
Year Assessed: 2024
Possible Use: Residential
One Level Living: Yes
Subdivision Amenities: Water/Well
House Color: Tan
Fifty Five Plus Housing: No
Architectural Style: Ranch
Included: Existing appliances, window treatments, ceiling fans, she shed/three seasons building, storage shed, RV garage/shop
Ownership: Fee Simple
Zoning: Residential
Parcel Number: 12200400040002000000
Pers Prop Incl: ,No,
Not Included: Personal Property
Sale / Lease Info
Legal Description: NW SE Desc as from SW corner SW SE go E 1080'+/- W'ly R/W
Special Features
Sqft Info
Sqft: 2,066
Tax Info
Tax Year: 2023
Tax Real Estate: 864.5
Unit Info
Utilities / Hvac
Appliances: Dishwasher, Dryer, Garbage Disposal, Microwave, Refrigerator, Stove/Range, Washer
Sewer: Septic
High Speed Internet: Yes
Pump Permit: ,No,
Cool System: Central Air
Heat Fuel Type: Multiple Fuel
Heating: Electric Heat Pump
Electricity: No
Waterfront / Water
Water Type: Shared Well