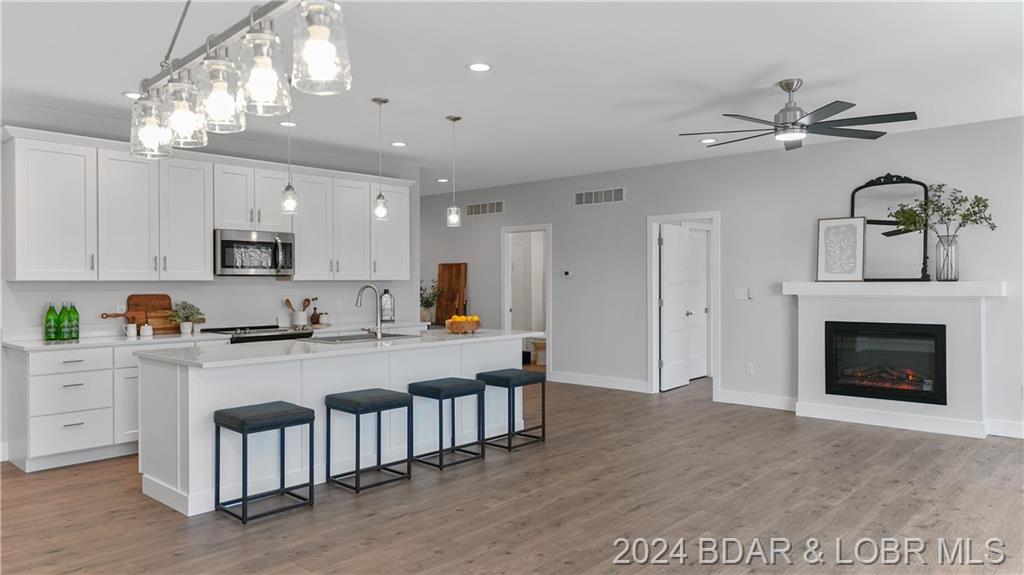20305 Timberlake Village Lane Rocky Mount, MO 65072 $448,900 Reduced -$1,100

- 4Beds
- 4Full Baths
- N/AHalf Baths
- 2,650SqFt
- 2024Year Built
- 0.00Acres
Agent Remarks
Price Reduction, BEST DEAL OF THE YEAR! You need to see this NEW CONSTRUCTION Townhome ideally located within Timberlake Village Estates. Featuring 2650 Sq Ft 4/bed-4/bath, The 10-foot ceilings, granite countertops, and Luxury Vinyl Plank flooring add a touch of luxury. Two multi-level decks and low-maintenance landscaping provide great outdoor living spaces to enjoy. The oversized pantry/mudroom off the two-car garage, spacious second floor living is perfect for entertaining family and friends.Low HOA with amenities of Timberlake Village including a clubhouse, swimming pool, horseshoe pit, and playground, enhance the community living experience. Just to make your lake life complete, the 10x32 covered boat slip 1st year lease included! Don't miss this fantastic opportunity to jump into lake life now!
Association Fees / Info
Hoa Contact Name: PMP, Ashley Schulte
Hoa Fee: Quarter
Bathroom Info
Total Baths: 4.00
Bedroom Info
Building Info
Year Built: 2024
Roof Type: Architect/Shingle
Foundation Materials: Poured
Exterior Features
Fenced: No
Exteriorfeatures
Ext Const: Cement Board Siding
Exterior Features: Additional POA Amenities, Deck Covered, Playground, Pool Community, Porch
Financial
Special Assessments: 0.00
Assess Amt: 465.4
Other Bank Stabilization: ,No,
Contingency Type: Appraisal,Finance
Foreclosure: No
Garage / Parking
Garage: Yes
Garage Type: Attached, Door Opener(s)
Driveway: Concrete
Interior Features
Furnished: No
Interior Features: Basement, Cable, Ceiling Fan(s), Fireplace, Furnished-No, Luxury Vinyl Plank, Walk-In Closet, Walk-In Shower
Fireplaces: No
Fireplace: 1
Lot Info
Lot Dimensions: Irr
Survey: ,No,
Location: Lake View With Access/Easement
Acres: 0.00
Marina Info
Largest Slip Width: 10
Rip Rap: ,No,
Boat Dock Incl: No
Dockable: ,No,
Dock Slip Conveyance: Yes
Largest Slip Length: 32
Seawall: No
Num Slips: 1
Pier Permit: ,No,
Ramp Permit: ,No,
Slip Count: 1
Pwc Slip: Yes
Dock: Available
Rip Rap Permit: ,No,
Misc
Accessory Permit: ,No,
Inventory Included: ,No,
Auction: No
Mile Marker Area: Osage
Mile Marker: 5
Other
Assessment Includes: Reserve,Road,Sewer,Water
Property Info
Year Assessed: 2023
One Level Living: Yes
Subdivision Amenities: Club House, Community Pool, Playground, Reserves, Sewer, Water/Well
Fifty Five Plus Housing: No
Architectural Style: 2 Story, Walkout Lower Level
Ownership: Fee Simple
Zoning: Pud,Residential
Parcel Number: 212009200001001041
Pers Prop Incl: ,No,
Sale / Lease Info
Legal Description: Full Legal Description to Govern
Special Features
Sqft Info
Sqft: 2,650
Tax Info
Tax Year: 2023
Tax Real Estate: 488.1
Unit Info
Utilities / Hvac
Appliances: Dishwasher, Garbage Disposal, Microwave, Stove/Range
Sewer: Central Sewer
High Speed Internet: Yes
Pump Permit: ,No,
Cool System: Central Air
Heat Fuel Type: Electric
Heating: Forced Air Electric
Electricity: No
Waterfront / Water
Water Type: Community Water