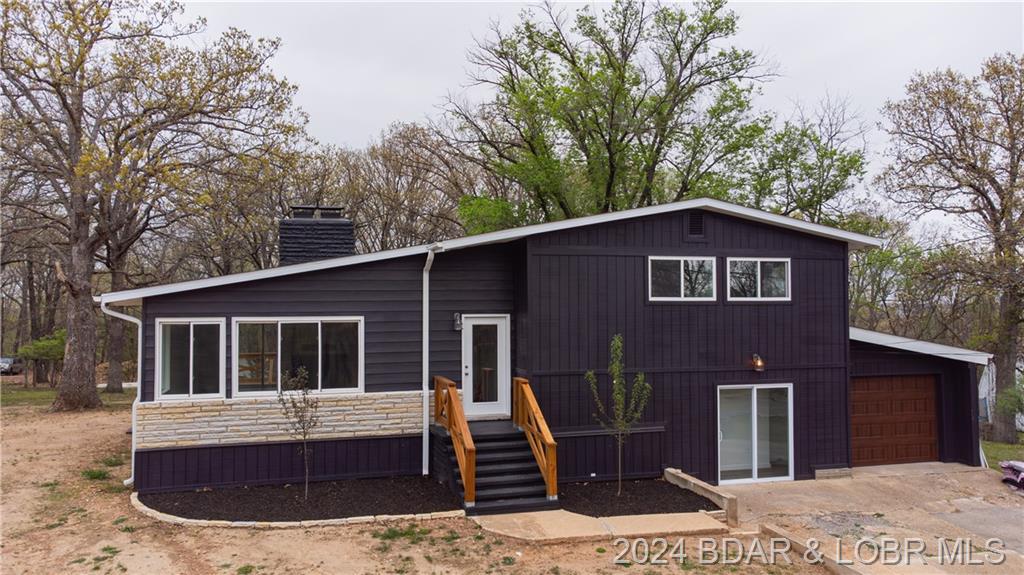1212 Bluff Drive Osage Beach, MO 65065 $399,900

- 4Beds
- 3Full Baths
- N/AHalf Baths
- 2,200SqFt
- 1960Year Built
- 0.86Acres
Agent Remarks
Another fabulous remodel from LaBrue Development Concepts! GREAT mid-century modern home in the center of all the action in Osage Beach currently under construction/full remodel and will have a brand new master suite (formerly one of the garages), 3 more bedrooms and 2 more baths. Fabulous new kitchen w/custom cabinets, quartz counters and modern appliances. Guest bedrooms on upper level share a bath and then in the basement/lower level you'll find a family room plus another bedroom and bathroom. HUGE flat lot (nearly an acre) makes for a fabulous yard for kids, pets, firepit, or anything you can imagine! Amazing original stone fireplace in two levels of the home and one car garage. Great large deck added in back for BBQ-ing or just relaxing with nature. This one is gonna be adorable, don't miss it! *Total s.f. is approximate; Buyer to verify all measurements*
Association Fees / Info
Hoa Contact Name: N/A
Hoa Fee: None
Bathroom Info
Total Baths: 3.00
Bedroom Info
Building Info
Year Built: 1960
Roof Type: Architect/Shingle
Foundation Materials: Poured
Year Updated: 2023
Exterior Features
Fenced: No
Exteriorfeatures
Ext Const: Rock, Wood Siding
Exterior Features: Deck Open
Financial
Special Assessments: 0.00
Rental Allowed: 1
Assess Amt: 0.00
Other Bank Stabilization: ,No,
Foreclosure: No
Garage / Parking
Garage: Yes
Garage Type: Attached
Driveway: Blacktop, Extra Parking, Gravel
Interior Features
Furnished: No
Interior Features: Basement, Cable, Ceiling Fan(s), Custom Cabinets, Fireplace, Furnished-No, Luxury Vinyl Plank, Vaulted Ceiling(s), Walk-In Closet
Fireplaces: No
Fireplace: 1, Wood Burning
Lot Info
Lot Dimensions: 193x205x190x
Survey: ,No,
Location: Town (Inside City Limits)
Acres: 0.86
Road Frontage: 193
Marina Info
Rip Rap: ,No,
Boat Dock Incl: No
Dockable: ,No,
Seawall: No
Pier Permit: ,No,
Ramp Permit: ,No,
Pwc Slip: ,No,
Rip Rap Permit: ,No,
Misc
Accessory Permit: ,No,
Inventory Included: ,No,
Auction: No
Other
Assessment Includes: None
Property Info
Remodeled Updated: Remodeled
Year Assessed: 2023
Possible Use: Residential
One Level Living: No
Subdivision Amenities: None
House Color: Gray
Fifty Five Plus Housing: No
Architectural Style: 1.5 Story, Multi Level, Walkout Lower Level
Included: Existing Appliances
Property Features: Cable, Gentle, Internet Available, Level
Ownership: Fee Simple
Zoning: Residential
Parcel Number: 09306010000002074000
Pers Prop Incl: ,No,
Sale / Lease Info
Legal Description: PT E1/2 Lot 4 NW
Special Features
Sqft Info
Sqft: 2,200
Tax Info
Tax Year: 2022
Tax Real Estate: 827.4
Unit Info
Utilities / Hvac
Appliances: Dishwasher, Garbage Disposal, Icemaker, Microwave, Refrigerator, Stove/Range
Sewer: City Sewer
High Speed Internet: Yes
Pump Permit: ,No,
Cool System: Central Air, Ductless/Mini Split
Heat Fuel Type: Electric
Heating: Ductless/Mini Split, Forced Air Electric
Electricity: No
Waterfront / Water
Water Type: City Water