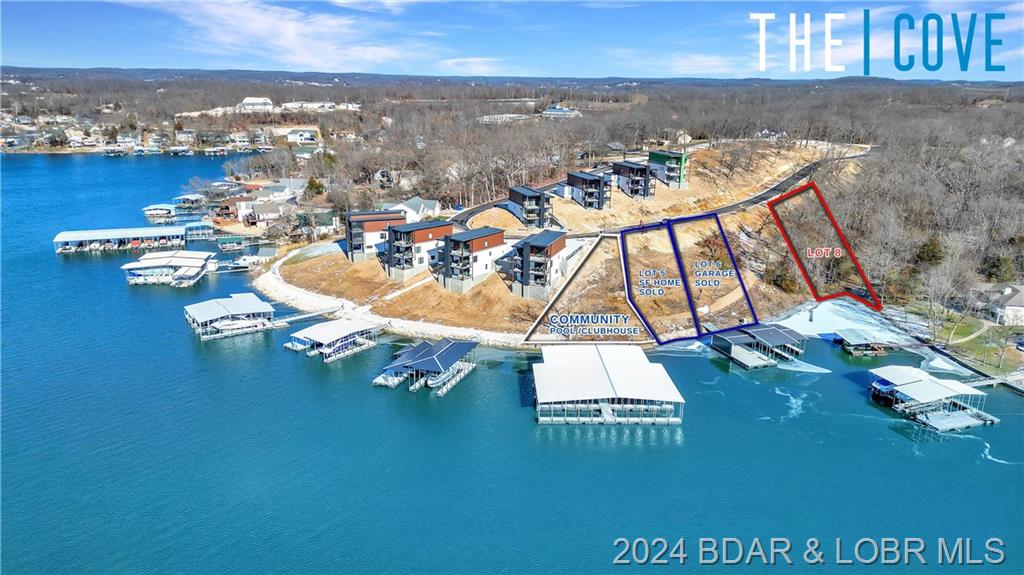8 Forest Lake Circle Lake Ozark, MO 65049 $950,000

- 4Beds
- 3Full Baths
- 1Half Baths
- 2,928SqFt
- 2024Year Built
- 0.00Acres
Agent Remarks
Welcome to THE COVE - The Newest Modern Luxury Home Development at the Lake of the Ozarks! Unlike most new construction at the Lake, homes at The Cove will feature ultra modern architecture & design, 2928SF, 4 beds/4 baths, attached 2 car garages, high end finishings, incredible indoor/outdoor space perfect for entertaining & so much more. The development will feature a combination of 20 waterfront & 2nd tier homes w/ amenities including a community pool, walking trail, community dock, manicured landscaping & gated entry. The 2nd tier homes have incredible views with sunsets you have to see to believe, PLUS- 14x40 & 12x32 slips available in the community dock to house your boat so you can enjoy the Lake to the fullest! Located down Horseshoe Bend & on the 8MM by water, these homes will offer tons of privacy while still being close to some of the most popular dining & entertainment the lake has to offer!
Association Fees / Info
Hoa Fee: Quarter
Bathroom Info
Total Baths: 4.00
Bedroom Info
Building Info
Year Built: 2024
Foundation Materials: Poured
Exterior Features
Fenced: No
Exteriorfeatures
Ext Const: Stucco, Vinyl
Exterior Features: Deck, Deck Covered, Deck Open, Patio-Covered, Pool Community
Financial
Special Assessments: 0.00
Assess Amt: 1200.
Other Bank Stabilization: ,No,
Foreclosure: No
Garage / Parking
Garage: Yes
Garage Type: Attached, Door Opener(s)
Driveway: Concrete
Interior Features
Furnished: No
Interior Features: Basement, Ceiling Fan(s), Custom Cabinets, Fireplace, Furnished-No, Luxury Vinyl Plank, Security System, Tile Floor, Walk-In Closet, Walk-In Shower, Wet Bar
Fireplaces: No
Fireplace: 1, Electric
Lot Info
Lot Dimensions: IRREGULAR
Survey: Yes
Location: Lake View With Access/Easement
Acres: 0.00
Road Frontage: 72
Marina Info
Rip Rap: Yes
Boat Dock Incl: No
Dockable: ,No,
Dock Slip Conveyance: Available
Seawall: No
Pier Permit: ,No,
Ramp Permit: ,No,
Pwc Slip: ,No,
Dock: Available, Community Dock
Rip Rap Permit: ,No,
Misc
Accessory Permit: ,No,
Inventory Included: ,No,
Auction: No
Mile Marker Area: Osage
Mile Marker: 8
Other
Assessment Includes: Cable,Reserve,Road,Sewer,Trash,Water,Yard Maintena
Property Info
Year Assessed: 2023
Possible Use: Residential
One Level Living: Yes
Subdivision Amenities: Club House, Community Pool, Gated Community, Road Maintenance, Sewer, Trash, Water/Well
Fifty Five Plus Housing: No
Architectural Style: 3 Story, Walkout Lower Level
Included: All Appliances, Refrigerator in Lower Level Wet Bar
Property Features: Moderate, View
Ownership: Fee Simple
Zoning: Residential
Parcel Number: 01903000000005065000
Pers Prop Incl: ,No,
Sale / Lease Info
Legal Description: LOT 8R Exact Legal to Govern
Special Features
Sqft Info
Sqft: 2,928
Tax Info
Tax Year: 2021
Tax Real Estate: 3386.
Unit Info
Utilities / Hvac
Appliances: Dishwasher, Garbage Disposal, Microwave, Refrigerator, Stove/Range
Sewer: On-Site Treatment
High Speed Internet: Yes
Pump Permit: ,No,
Cool System: Central Air
Heat Fuel Type: Multiple Fuel
Heating: Forced Air Electric
Electricity: No
Waterfront / Water
Waterfront Features Permits: Seawall Rip Rap
Water Type: Water District
Waterfront Features: Cove Location, Seawall Rip Rap