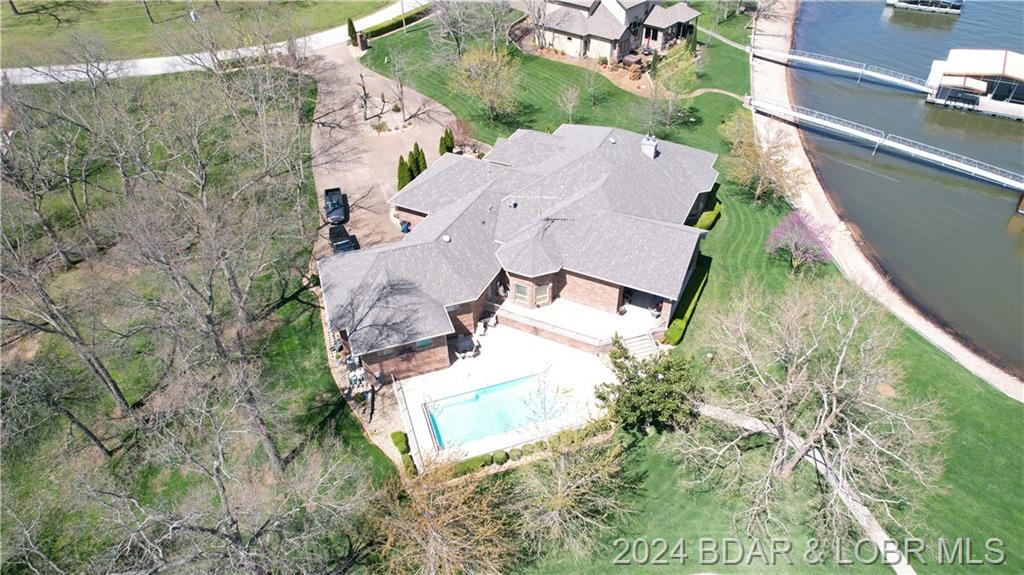318 Porter Mill Bend Drive Camdenton, MO 65020 $2,874,900 Reduced -$25,000

- 4Beds
- 3Full Baths
- 1Half Baths
- 6,040SqFt
- 2004Year Built
- 1.04Acres
Agent Remarks
Iconic Light House estate at Porter Mill Bend Estates with over 900+ feet of Lakefront, a 3 well dock, in groundpool, expansive level lot & a 5000+ sq ft estate, all on one level with 4+ car attached garage! This brick homewas the developers personal estate & every detailed was covered. Besides the perfect setting, you will love thesize of every room, featuring custom amish handcrafted doors throughout, a great room for large partiesshowcasing your art collection, open floor plan into the full bar area & dining room to living room & customizedkitchen with two large islands, butler's pantry & breakfest nook. All tile floors are heated & high end sub zeroappliances, dual wall oven & so much more. The Primary suite has a gas fireplace, his closet or office & her walkin closet with a tiled shower for two! Guests will enjoy two private en-suites & can easily convert the largeoffice into a 4th bedroom. Can't beat the views, lighthouse lot, all the upgrades & the craftsmanship! This Estate has over an acre of almost perfectly flat ground, unparralleled views of the lake with a great protection for your large cruiser dock & have a blast blowing the Air Horn at boaters.
Association Fees / Info
Hoa Contact Name: Al Mohling
Hoa Fee: Year
Bathroom Info
Total Baths: 4.00
Bedroom Info
Building Info
Year Built: 2004
Foundation Materials: Poured
Exterior Features
Fenced: No
Exteriorfeatures
Ext Const: Brick
Exterior Features: Patio, Patio-Covered, Pool Private, Seawall, Shop, Sprinkler-Auto, Storage Area, Swim Platform
Financial
Special Assessments: 0.00
Spec Assess Per: None
Special Assessment Year: 2023
Assess Amt: 350.0
Other Bank Stabilization: ,No,
Foreclosure: No
Garage / Parking
Garage: Yes
Garage Type: Attached, Door Opener(s), Storage, Water, Workshop
Driveway: Concrete
Interior Features
Furnished: No
Interior Features: Alarm-Owned, Attic, Bidet, Ceiling Fan(s), Coffered/Tray Ceilings, Custom Cabinets, Fireplace, Furnishings Available, Intercom, Jetted Tub, Other, Pantry, Security System, Sound System Wiring, Tile Floor, Vaulted Ceiling(s), Walk-In Closet, Walk-In Shower, Wet Bar, Window Treatments
Fireplaces: No
Fireplace: 2, Gas
Lot Info
Lot Dimensions: 175x185x939x225
Survey: ,No,
Location: Lakefront
Acres: 1.04
Road Frontage: 175
Marina Info
Largest Slip Width: 15
Rip Rap: ,No,
Boat Dock Incl: No
Dockable: ,No,
Dock Slip Conveyance: Yes
Dock Number: 1
Largest Slip Length: 46
Seawall: No
Num Slips: 3
Pier Permit: ,No,
Ramp Permit: ,No,
Slip Count: 3
Pwc Slip: ,No,
Seawall Permit: 1
Dock: 3 Well
Rip Rap Permit: ,No,
Misc
Accessory Permit: ,No,
Inventory Included: ,No,
Auction: No
Mile Marker Area: Osage
Mile Marker: 38
Other
Assessment Includes: Other
Property Info
Year Assessed: 2023
Possible Use: Residential
One Level Living: Yes
Subdivision Amenities: Sewer, Trash
House Color: Brick
Fifty Five Plus Housing: No
Architectural Style: 1 Story, Ranch
Included: Appliances, Pool equipment & Dock. Available for extra a 6.7 acre lot in Subdivision with 3200 sq ft shop with water/septic & afoundation layout for another building, 30 sec golf cart ride away.
Property Features: Agreements Sewage, Gentle, Internet Available, Level, Other, View
Ownership: Fee Simple
Zoning: Residential
Parcel Number: 07200420000002015000
Pers Prop Incl: ,No,
Not Included: Furniture, Lifts & Accessories. Available for additional purchase furniture, equipment, boat accessories &other items like the 6.7 acre additional flat lot with shop & additional foundation
Sale / Lease Info
Legal Description: Exact Legal To Govern
Special Features
Sqft Info
Sqft: 6,040
Sqft Unf Incl: Full Stairwell above the 4+ car garage for storage
Tax Info
Tax Year: 2023
Tax Real Estate: 4090.
Unit Info
Utilities / Hvac
Appliances: Built-In Double Oven, Cooktop, Dishwasher, Dryer, Garbage Disposal, Icemaker, Microwave, Stand Alone Icemaker, Stove/Range, Trash Compactor, Washer, Water Soft. Owned
Sewer: Central Sewer
High Speed Internet: Yes
Pump Permit: ,No,
Cool System: Central Air
Heat Fuel Type: Multiple Fuel
Heating: Forced Air Gas
Electricity: No
Waterfront / Water
Waterfront Features Permits: Seawall Stone
Water Type: Private Well
Waterfront Features: Main Channel, Main Channel View, Seawall Stone
Lake Front Footage: 939