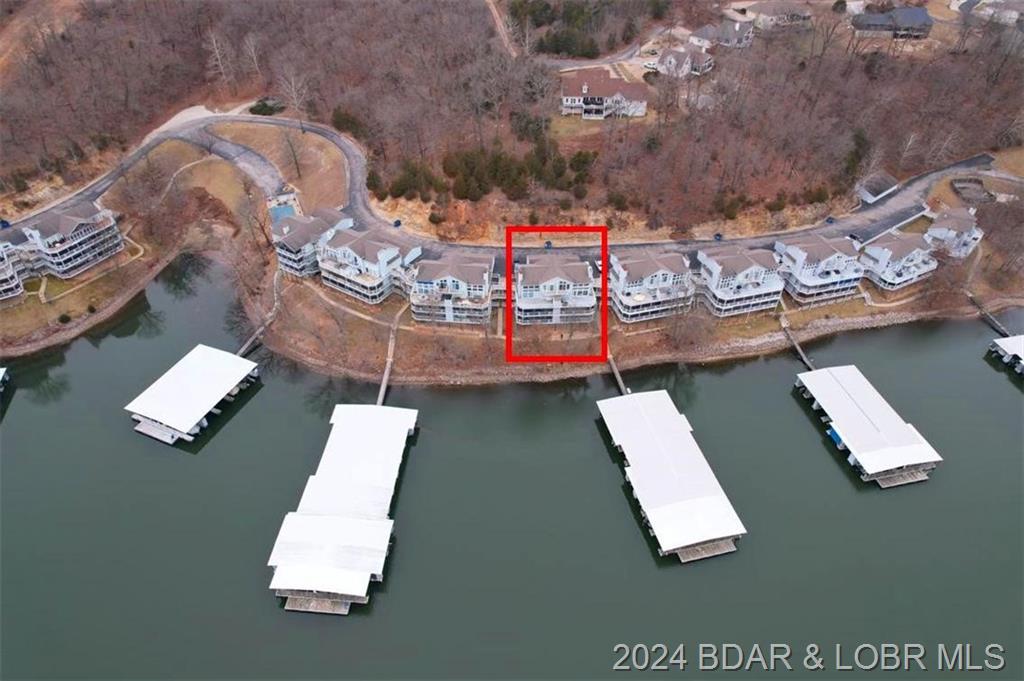1341 Buckingham Drive UNIT 1341-4 Camdenton, MO 65020 $379,000 Reduced -$20,000

- 2Beds
- 2Full Baths
- 1Half Baths
- 1,622SqFt
- 1991Year Built
- 0.00Acres
Agent Remarks
You will be IMPRESSED as soon as you walk through the door of this Super Sharp neat as a pin waterfront unit! A charming open concept floor plan with a wall of glass that allows tons of natural light to fill the unit. A spacious living room that invites you to unwind and relax only to be complimented by a cozy fireplace that creates a warm and inviting atmosphere. The open kitchen with adjoining dining area make it easy to entertain all your family, friends and guests. Large master suite on main level and a screened in porch to decompress, enjoy your meals and relish in the view! Oversized lower level family room (currently used as an additional sleeping area- 3rd bedroom) with wet bar, half bath, large covered deck and additional master suite. Centrally located, this condo offers easy access to shopping, dining, and entertainment, making it a prime choice for those seeking both convenience and comfort! Totally furnished with a garage, two boats slips - 10x24 and a 12x28 ( a portion of this slip has been filled in with deck area but could be removed if wanted- currently 12x16 slip open) and PWC lift are all included! Don't let this total package pass you by! This Condo has it all!
Association Fees / Info
Hoa Contact Name: Professional Services
Hoa Fee: Quarter
Bathroom Info
Total Baths: 3.00
Bedroom Info
Room Count: 9
Building Info
Year Built: 1991
Condo Style: 2 Level
Exterior Features
Fenced: No
Exteriorfeatures
Exterior Features: Deck, Deck Covered, Deck Screened, Pool Community
Financial
Special Assessments: 0.00
Rental Allowed: 1
Assess Amt: 2142.
Other Bank Stabilization: ,No,
Foreclosure: No
Garage / Parking
Garage: Yes
Garage Type: Detached
Parking Lot: Open Parking
Driveway: Blacktop
Interior Features
Furnished: No
Interior Features: Ceiling Fan(s), Fireplace, Furnished-Yes, Pantry, Tile Floor, Walk-In Closet, Walk-In Shower, Wet Bar, Window Treatments
Fireplaces: Yes
Fireplace: 1
Lot Info
Survey: ,No,
Location: Lakefront
Acres: 0.00
Marina Info
Largest Slip Width: 12
Rip Rap: ,No,
Boat Dock Incl: No
Dockable: ,No,
Dock Slip Conveyance: Yes
Largest Slip Length: 28
Seawall: No
Num Slips: 2
Pier Permit: ,No,
Ramp Permit: ,No,
Slip Count: 2
Pwc Slip: ,No,
Dock: 2 Well, Community Dock, Dock Covered, Electric
Rip Rap Permit: ,No,
Misc
Accessory Permit: ,No,
Inventory Included: ,No,
Auction: No
Mile Marker Area: Big Niangua
Mile Marker: 1
Other
Assessment Includes: Cable,Dock,Dock Reserve
Property Info
Year Assessed: 2024
One Level Living: No
Subdivision Amenities: Boat Ramp, Boat Trailer Parking, Cable, Club House, Community Pool, Data Or Internet, Exercise Or Workout Room, Reserves, Road Maintenance, Sewer, Tennis Courts, Trash, Water/Well
Fifty Five Plus Housing: No
Included: Appliances, Furniture, Furnishings, 10x24 boat slip w/lift, 12x28 boat slip w/PWC drive on lift, Garage (9-30c)
Num of Pwc Lift: 1
Parcel Number: 07803400000006036104
Pers Prop Incl: ,No,
Not Included: Personal Items
Sale / Lease Info
Legal Description: UNIT 60 BLDG 15, Shores of Camelot Condominium, Camden Co., MO.
Special Features
Sqft Info
Sqft: 1,622
Tax Info
Tax Year: 2023
Tax Real Estate: 1453.
Unit Info
Unit: 1341-4
Unit Level: Down From Parking
Utilities / Hvac
Appliances: Dishwasher, Dryer, Garbage Disposal, Icemaker, Microwave, Refrigerator, Stove/Range, Washer
Sewer: On-Site Treatment
High Speed Internet: Yes
Pump Permit: ,No,
Cool System: Central Air
Heat Fuel Type: Electric
Heating: Forced Air Electric
Electricity: No
Waterfront / Water
Water Type: Complex Water
Waterfront Features: Cove Location, Main Channel View