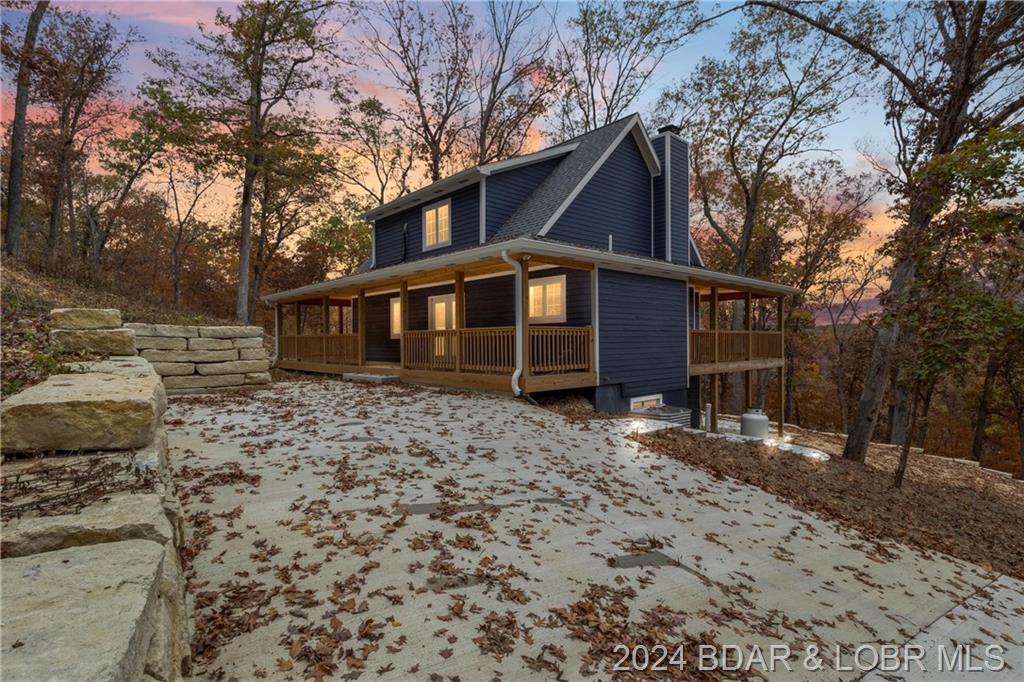7930 Eagle Bay Drive Gravois Mills, MO 65037 $749,900 Reduced -$313,060

- 4Beds
- 3Full Baths
- 1Half Baths
- 2,600SqFt
- 2022Year Built
- 0.00Acres
Agent Remarks
Lake of the Ozarks! Eagle Bay Subdivision! New Custom Build Job! Completed and waiting for its forever family to move in! This stunning home is nestled back in the trees on 17.28 ACRES! It boasts a huge covered wrap around porch with stellar views of the 55 MM lake, deer, turkey, walking trails, Fishing and so much more! It is truly paradise! 3 Levels of Living! 4 Huge Bedrooms with walk-in closets! 3 1/2 Baths! Custom walk-in Showers! Laundry Room on main floor. The Chefs Dream Kitchen sports stainless appliances, Stunning Home sits on 3.05 Acres! Kitchen boasts custom cabinets and quartz countertops! Living Room has High-End propane Fireplace! Family Room has Electric High-End Fireplace! Garage-2 car deep-27 x 12. This property also has private access to a 12x32 Covered Boat Slip! Also(Available custom plans drawn up-build an additional living quarters and 2 car Garage with this home for extra $) Additional lots available to build 3 more Custom Built Homes OR your pick of entire 17.28 acres or home with 3.05 acres. LOTS 1&2= 2.21 acres LOTS 3&4= 7.08 acres or LOTS 5&6 4.94 acres or purchase all extra acreage total of 17.28 acres w/home. SEE MLS 3559755, 3559757, 3559760
Association Fees / Info
Hoa Contact Name: Mitch Cooper
Hoa Fee: Year
Bathroom Info
Total Baths: 4.00
Bedroom Info
Room Count: 13
Building Info
Year Built: 2022
Roof Type: Architect/Shingle
Foundation Materials: Basement
Exterior Features
Fenced: No
Exteriorfeatures
Ext Const: Lap Siding
Exterior Features: Deck, Deck Covered, Porch
Financial
Special Assessments: 0.00
Assess Amt: 850.0
Other Bank Stabilization: ,No,
Foreclosure: No
Garage / Parking
Garage: Yes
Garage Type: Attached, Door Opener(s), Storage
Driveway: Concrete, Gravel
Interior Features
Furnished: No
Interior Features: Alarm-Owned, Basement, Cable, Ceiling Fan(s), Custom Cabinets, Fireplace, Laminate Flooring, Tile Floor, Vaulted Ceiling(s), Walk-In Closet, Walk-In Shower
Fireplaces: No
Fireplace: 2
Lot Info
Lot Dimensions: 3.05 Acres
Survey: Yes
Location: Lake View
Acres: 0.00
Marina Info
Rip Rap: ,No,
Boat Dock Incl: No
Dockable: ,No,
Location of Lake Access: SECURED COMMUNITY DOCK.
Seawall: No
Pier Permit: ,No,
Ramp Permit: ,No,
Pwc Slip: ,No,
Dock: Dock Shared
Rip Rap Permit: ,No,
Misc
Accessory Permit: ,No,
Inventory Included: ,No,
Auction: No
Mile Marker Area: Osage
Mile Marker: 55
Other
Assessment Includes: Dock,Other
Property Info
Year Assessed: 2023
Possible Use: Residential
One Level Living: No
Subdivision Amenities: Other
House Color: Blue
Fifty Five Plus Housing: No
Architectural Style: 2 Story
Included: 10 inch concrete walls, 50 year lap siding, rock walls, mini split in top floor, fireplaces/top quality, tiled baths, high end appliances, stove has a hot air system under cabinet, premium dishwasher!
Property Features: Acreage Open, Acreage Wooded, Agreements Rd., Agreements Sewage, Agreements Water
Ownership: Fee Simple
Zoning: Residential
Parcel Num Addl: 17.28 Acres
Parcel Number: 193008400003001000
Pers Prop Incl: ,No,
Not Included: STAGED FURNITURE
Sale / Lease Info
Legal Description: LOT 1 (RESUB LOT 75-EAGLE BAY AMEND, & LOT 1-AMENDED PLAT LOTS 76-79 & FUTURE DEV LOT -EAGLE BAY AMENDED PLAT)exact legal to govern.
Special Features
Sqft Info
Sqft: 2,600
Tax Info
Tax Year: 2023
Tax Real Estate: 2000.
Unit Info
Utilities / Hvac
Appliances: Dishwasher, Dryer, Garbage Disposal, Microwave, Oven, Refrigerator, Washer
Sewer: City Sewer
High Speed Internet: Yes
Pump Permit: ,No,
Cool System: Central Air
Heat Fuel Type: Electric
Heating: Electric Heat Pump, Forced Air Electric
Electricity: No
Waterfront / Water
Water Type: Community Water