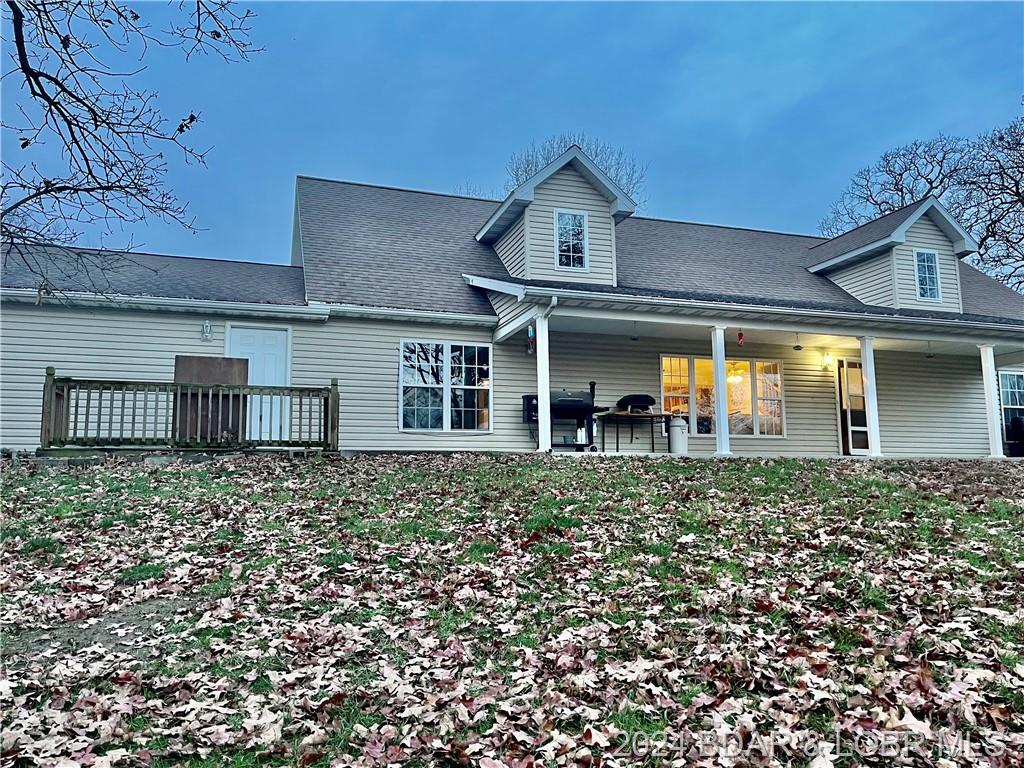6166 Jaybird Road Florence, MO 65329 $279,900

- 3Beds
- 2Full Baths
- N/AHalf Baths
- 3,000SqFt
- 1993Year Built
- 0.00Acres
Agent Remarks
This incredible 3-bedroom, 2-bathroom earth contact home with an attached oversized 2 car garage is situated on a spacious 3.53-acre lot! Your new property offers a serene and sustainable lifestyle. Step inside and you'll be welcomed by an open concept living floor plan. The new upgraded commercial grade LVP flooring adds a touch of elegance & durability through the main level! On the main level youll find a large living room, eat in kitchen with an island & a pantry. Conveniently your laundry room, 2 bedrooms each with a walk in closet , a school room, along with 1 bathroom are on the main floor as well. Upstairs youll a find an expansive primary bedroom with walk in closet as well as the second bathroom with a huge tub for soaking in after a long day. There is also a bonus room upstairs that would be perfect for a media room or could easily be turned into a 4th bedroom! Outside, you'll discover, a covered porch to enjoy the fresh air, a charming she-shed with electric for your creative endeavors, a garden to cultivate your green thumb, & even a chicken coop for farm-fresh eggs! With its energy-efficient design & beautiful features, this earth contact home is a true gem.
Association Fees / Info
Bathroom Info
Total Baths: 2.00
Bedroom Info
Room Count: 9
Building Info
Year Built: 1993
Roof Type: Architect/Shingle
Foundation Materials: Basement
Exterior Features
Fenced: No
Exteriorfeatures
Ext Const: Vinyl
Exterior Features: Other, Porch
Financial
Special Assessments: 0.00
Assess Amt: 0.00
Other Bank Stabilization: ,No,
Foreclosure: No
Garage / Parking
Garage: Yes
Garage Type: Attached, Door Opener(s)
Parking Lot: Available, Carport
Driveway: Gravel
Interior Features
Furnished: No
Interior Features: Jetted Tub, Luxury Vinyl Plank, Pantry, Skylight(s), Walk-In Closet
Fireplaces: No
Fireplace: None
Lot Info
Lot Dimensions: 3.53 acres
Survey: ,No,
Location: Cntry/Offshr (Out of City Lmts)
Acres: 0.00
Marina Info
Rip Rap: ,No,
Boat Dock Incl: No
Dockable: ,No,
Seawall: No
Pier Permit: ,No,
Ramp Permit: ,No,
Pwc Slip: ,No,
Rip Rap Permit: ,No,
Misc
Accessory Permit: ,No,
Inventory Included: ,No,
Auction: No
Other
Assessment Includes: None
Property Info
Possible Use: Residential
One Level Living: Yes
Subdivision Amenities: None
House Color: Beige
Fifty Five Plus Housing: No
Architectural Style: 2 Story
Included: Dining room table, fridge, range/oven, desk, 17 boxes of LVP flooring, extra fencing, play set
Property Features: Acreage Open, Acreage Wooded
Ownership: Fee Simple
Zoning: None
Parcel Number: 014019000000007002
Pers Prop Incl: ,No,
Not Included: Personal property
Sale / Lease Info
Legal Description: T-45 R- 18 S-19
Special Features
Sqft Info
Sqft: 3,000
Tax Info
Tax Year: 2023
Tax Real Estate: 1298.
Unit Info
Utilities / Hvac
Appliances: Dishwasher, Refrigerator, Stove/Range, Water Soft. Hookup
Sewer: Septic
High Speed Internet: Yes
Pump Permit: ,No,
Cool System: Central Air
Heat Fuel Type: Multiple Fuel
Heating: Propane
Electricity: No
Waterfront / Water
Water Type: Private Well