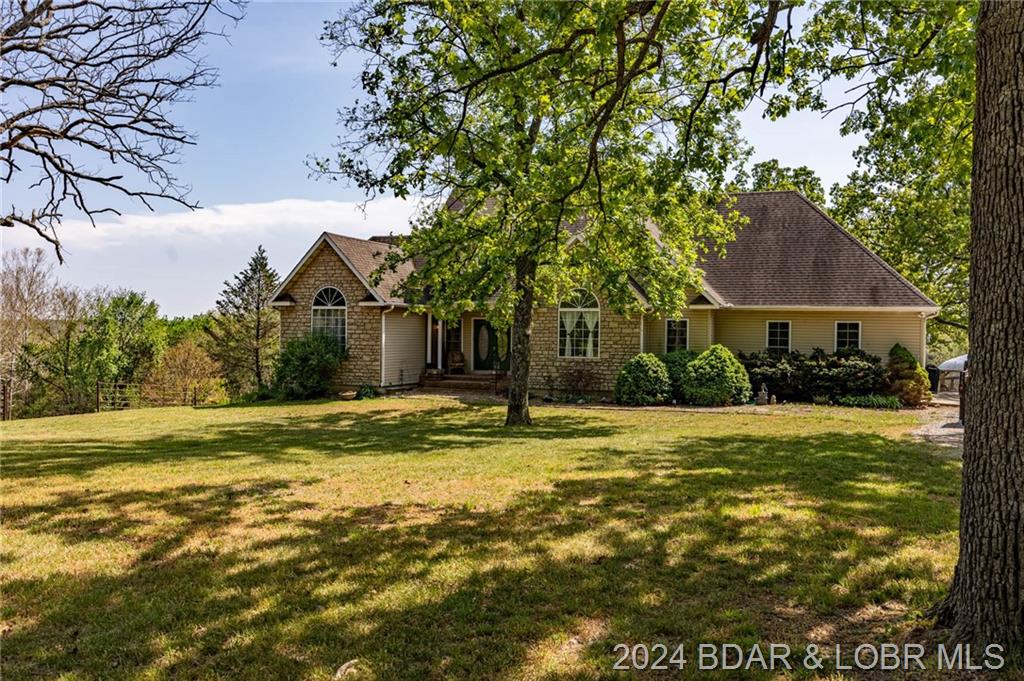29321 Bobcat Drive Warsaw, MO 65355 $479,000 Reduced -$18,500

- 3Beds
- 2Full Baths
- 1Half Baths
- 3,676SqFt
- 2002Year Built
- 10.00Acres
Agent Remarks
A beautiful ranch-style home on 10 acres of timber and pasture, far enough out of town to enjoy the quiet but close enough to enjoy all the amenities of Warsaw! Home features 3 bedrooms, 2.5 baths, custom-built kitchen cabinets and granite counter tops. The main foyer leads you into the bright open living room that transitions into the kitchen, or walk out to the comfort of the screened in deck with that morning cup of coffee! Master bedroom and bath located on the main level with a walk-in closet and plenty of windows overlooking the back yard. A full finished walk-out basement with two bedrooms, a full bath and a large storage room\work space area with it's own access to the outdoors. Very efficient Geothermal heat\AC system with newer compressor. Stair access to attic from main level provides additional storage, or convert to an office or play-area! A two-car attached garage along with a 30'x40' barn for additional parking and storage. Entire property is fenced. 500LF of steel-pipe fencing along road frontage making it great for horses or a hobby farm! Asphalt road all the way to the property and not far from boat ramps to Lake of the Ozarks. Check out the video!
Association Fees / Info
Hoa Contact Name: NA
Bathroom Info
Total Baths: 3.00
Bedroom Info
Room Count: 9
Building Info
Year Built: 2002
Roof Type: Composition
Foundation Materials: Basement,Poured
Exterior Features
Fenced: No
Exteriorfeatures
Ext Const: Brick, Vinyl
Exterior Features: Deck, Deck Atrium, Fence, Patio, Porch, Satellite Dish, Storage Shed
Financial
Special Assessments: 0.00
Assess Amt: 0.00
Other Bank Stabilization: ,No,
Foreclosure: No
Garage / Parking
Garage: Yes
Garage Type: Attached
Driveway: Gravel
Interior Features
Furnished: No
Interior Features: Attic, Basement, Cable, Ceiling Fan(s), Custom Cabinets, Fireplace, Jetted Tub, Laminate Flooring, Pantry, Security System, Tile Floor, Vaulted Ceiling(s), Walk-In Closet, Walk-In Shower, Window Treatments
Fireplaces: No
Fireplace: 1
Lot Info
Lot Dimensions: 10 acres
Survey: ,No,
Location: Cntry/Offshr (Out of City Lmts)
Acres: 10.00
Marina Info
Rip Rap: ,No,
Boat Dock Incl: No
Dockable: ,No,
Seawall: No
Pier Permit: ,No,
Ramp Permit: ,No,
Pwc Slip: ,No,
Rip Rap Permit: ,No,
Misc
Accessory Permit: ,No,
Inventory Included: ,No,
Auction: No
Other
Assessment Includes: None
Property Info
Possible Use: Residential
One Level Living: No
Subdivision Amenities: None
House Color: Beige
Fifty Five Plus Housing: No
Architectural Style: Ranch
Included: Refrigerator, microwave, double oven, cooktop, washer and dryer, water-softener(owned),propane tank.
Property Features: Acreage Open, Acreage Wooded, Cross Fencing, Gentle
Ownership: Fee Simple
Zoning: Residential
Parcel Number: 152009000001011002
Pers Prop Incl: ,No,
Sale / Lease Info
Legal Description: PT SWNE,A/K/A Tract ""A""
Special Features
Sqft Info
Sqft: 3,676
Sqft Unf Incl: Furnance and storage room lower level
Tax Info
Tax Year: 2022
Tax Real Estate: 1940.
Unit Info
Utilities / Hvac
Appliances: Built-In Double Oven, Cooktop, Dishwasher, Dryer, Garbage Disposal, Microwave, Refrigerator, Washer, Water Soft. Owned
Sewer: Septic
High Speed Internet: Yes
Pump Permit: ,No,
Cool System: Other
Heat Fuel Type: Other
Heating: Ground Source, Heat Pump
Electricity: No
Waterfront / Water
Water Type: Private Well